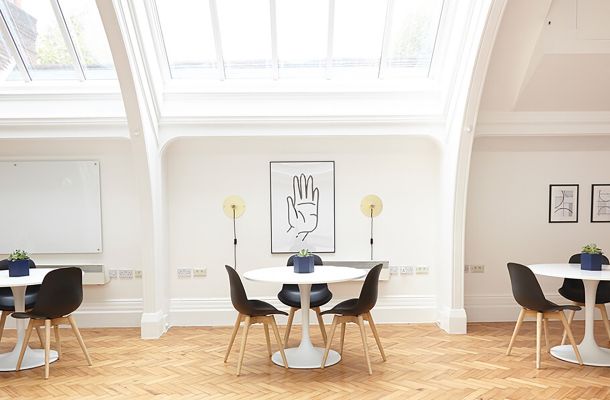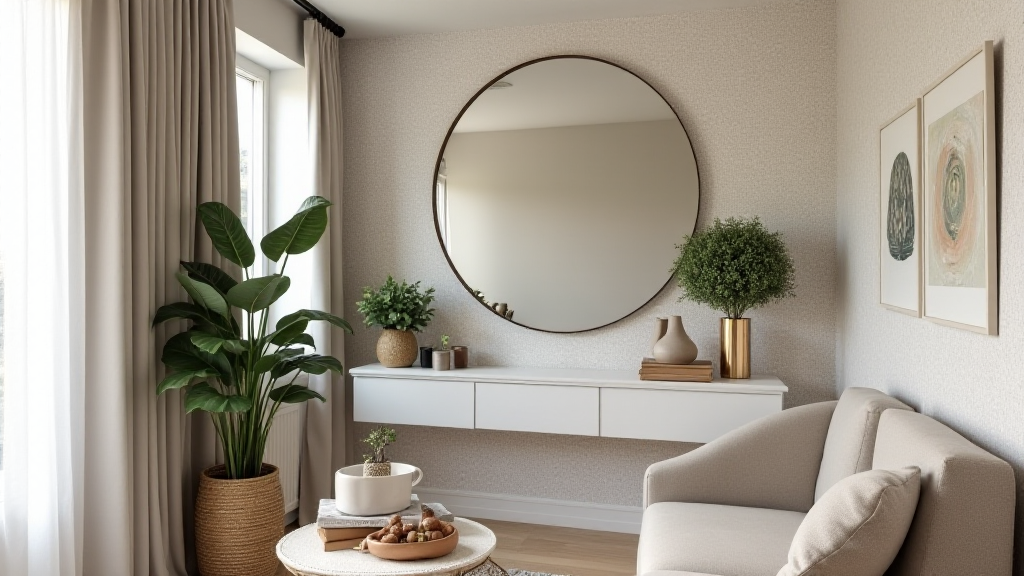As urban environments grow denser and housing space becomes more limited, the need for smart, compact living solutions has never been more important. For architects, designers, and builders, the challenge is clear: create spaces that are functional, stylish, and flexible enough to meet the needs of modern living without compromising on comfort. Here are some innovative design strategies that can transform small spaces into functional, beautiful environments.
Maximize Light and Depth with Mirrors and Wallpaper
One of the simplest ways to make a small space feel larger is to enhance its visual depth and light. Mirrors, when strategically placed, can give the illusion of a bigger room by reflecting light and opening up the space. Positioning a large mirror across from a window maximizes natural light, while adding depth to the room. Combining this with soft or textured wallpaper can create a focal point that draws attention, further enhancing the sense of openness.
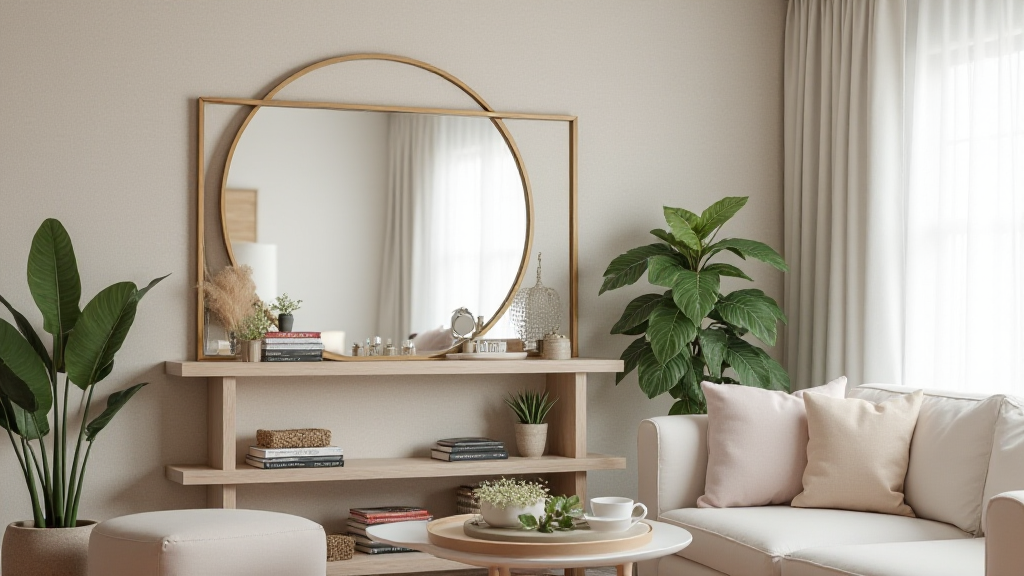
Hidden Storage: The Key to Clutter-Free Spaces
In small living areas, every square foot counts, which is why incorporating hidden storage into furniture is essential. Ottomans that double as storage trunks, coffee tables with built-in compartments, or even credenzas along the walls can offer much-needed space for items without cluttering the room. This design approach helps maintain a sleek and organized look while still offering the practicality that compact living requires.
Embrace Vertical Space
When horizontal space is limited, look up! High ceilings in small rooms offer an opportunity to draw the eye upwards, making the room feel larger and more expansive. Vertical spaces can be used for storage, like tall bookshelves or customized floor-to-ceiling storage units. Artwork and décor hung high can add visual interest, giving the impression of height and grandeur.
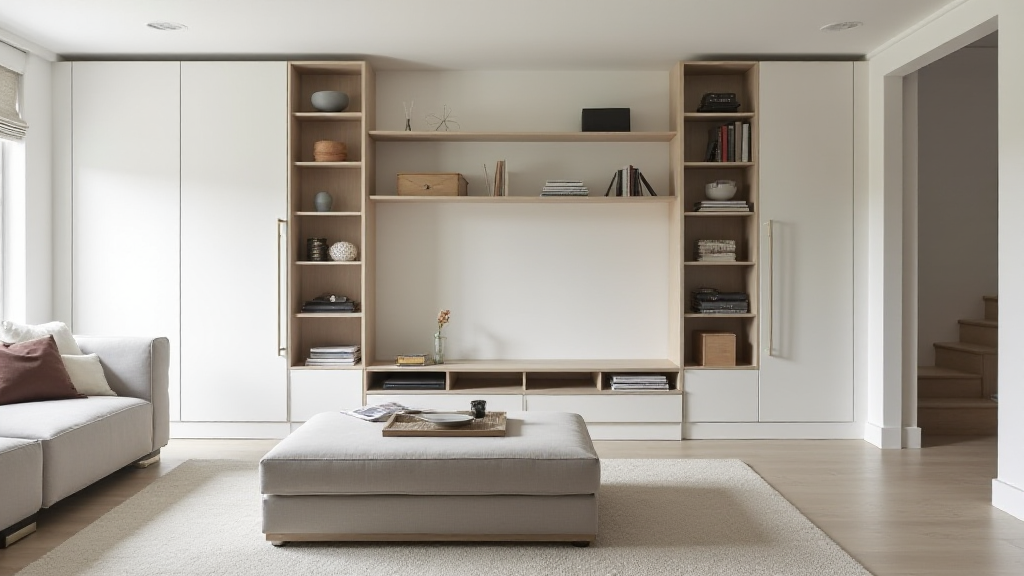
Downsizing Furniture: Smart, Sleek, and Airy
In compact living, full-size furniture often dominates the space, making the room feel cramped. Instead, opt for slimmed-down versions of key pieces, such as love seats or petite sofas with exposed legs. These minimalist designs create a lighter, airier feel, leaving more breathing room around the furniture while still offering comfort. Choosing pieces with clean lines and neutral tones can enhance the spaciousness of the area.
Corner Solutions: Maximizing Every Inch
In small rooms, corners are often underutilized, yet they present an ideal opportunity for creative design solutions. Rather than avoiding large furniture, consider installing a corner sectional. A well-designed sectional can seat multiple people while still allowing the room to feel uncluttered. Its one-piece design simplifies the layout and reduces visual fragmentation, creating a unified and comfortable seating arrangement.
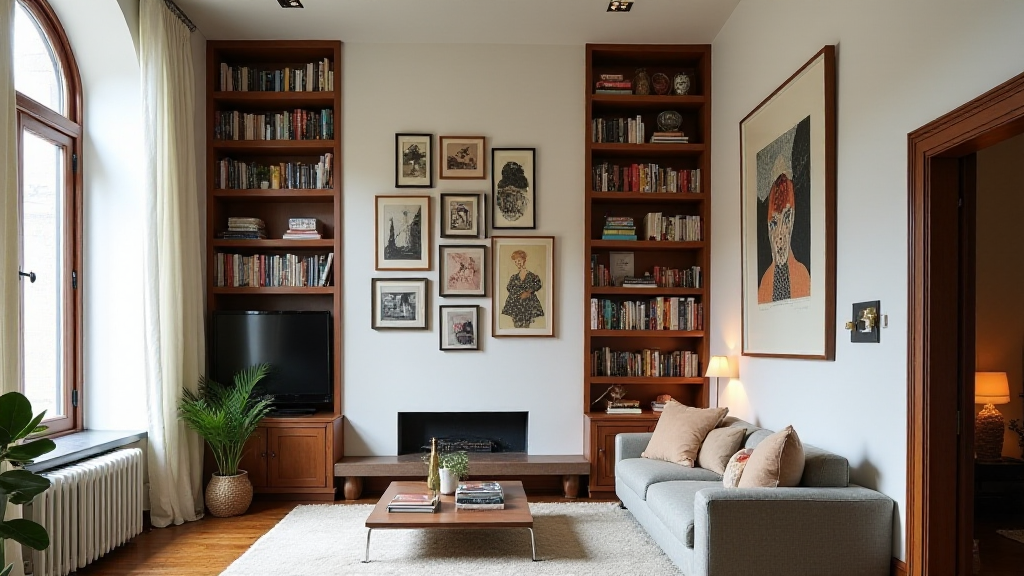
Built-In Storage: Streamlined and Efficient
One of the most effective ways to optimize space in compact living is through built-in storage solutions. By dedicating one entire wall to storage, such as a floor-to-ceiling cabinet system, you can house everything from books to media equipment without eating up valuable floor space. Customizable elements, like pull-down desks or hidden compartments, can further enhance functionality without sacrificing style.
Adding Greenery: Bringing Life and Depth
Plants are an excellent way to add depth and vitality to a small living room. Strategically placing lush greenery in corners or behind furniture can soften the room’s edges and give the illusion of more space. Plants not only improve air quality but also provide a natural element that brings warmth and texture to minimalist designs.
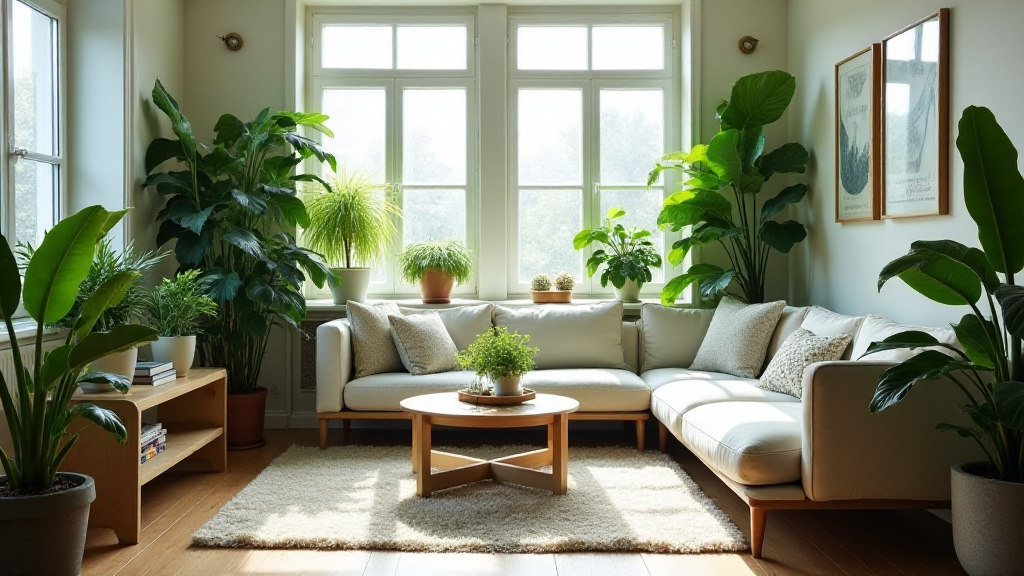
Multifunctional Furniture: Every Piece Earns Its Keep
In compact spaces, multifunctional furniture is a must. Ottomans that serve as both coffee tables and extra seating, nesting tables that can be rearranged as needed, and versatile stools that double as tables or seats are essential for small living rooms. Each piece should serve more than one purpose, maximizing the room’s functionality without overwhelming it.
Opting for “Invisible” Furniture
For particularly tight spaces, furniture made from transparent materials like acrylic, Lucite, or glass can be a game-changer. These “invisible” pieces take up virtually no visual space while still providing all the functionality of traditional furniture. A clear coffee table, for example, can anchor the room without making it feel cluttered, helping the space feel more open and airy.
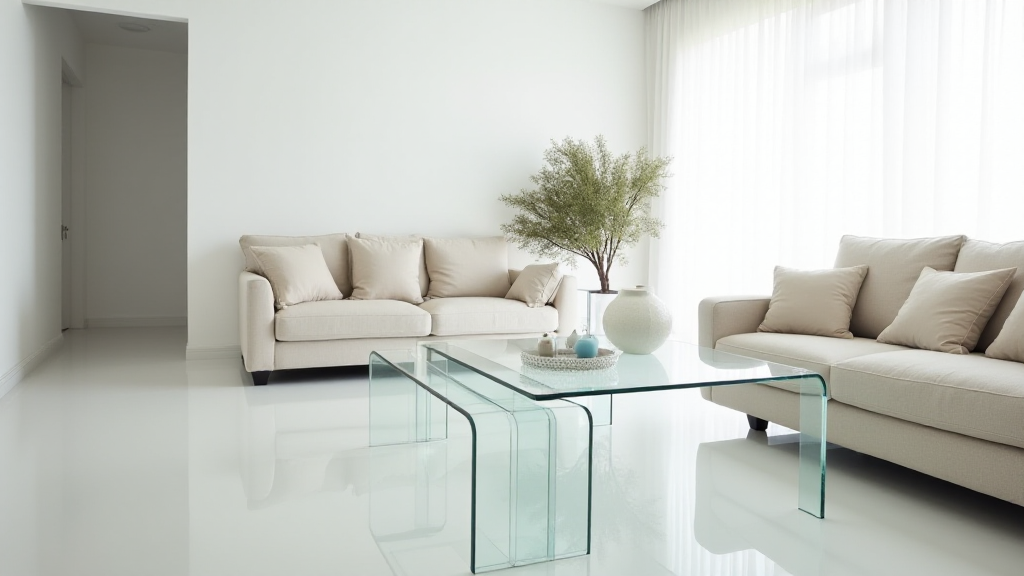
Small-Scale Furniture and Flexible Seating
When dealing with compact spaces, smaller furniture that can be easily rearranged or stored away is ideal. Stash folding chairs or stackable stools in closets, under beds, or in corners, ready to be pulled out when needed. This flexible approach allows for adaptable living spaces that can change depending on the occasion, without cluttering the environment with unnecessary pieces.
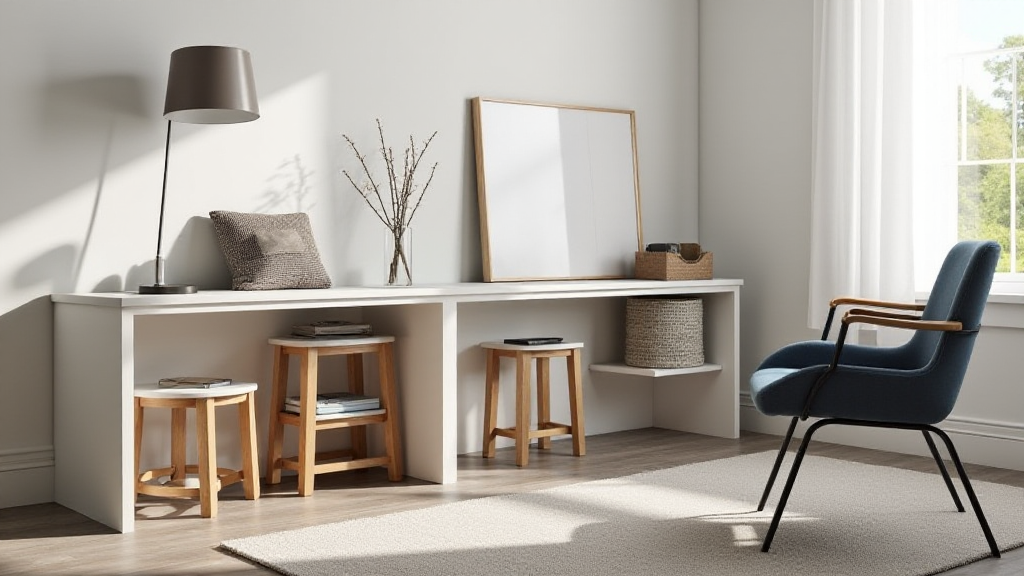
Conclusion
Designing for compact living requires creativity, flexibility, and a focus on multifunctionality. By embracing vertical space, integrating hidden storage, and selecting lightweight or transparent furniture, designers and architects can transform even the smallest of spaces into stylish, functional homes. Compact living doesn’t mean sacrificing comfort—it simply requires a smarter approach to how space is used, ensuring that every inch counts.
Latest Articles
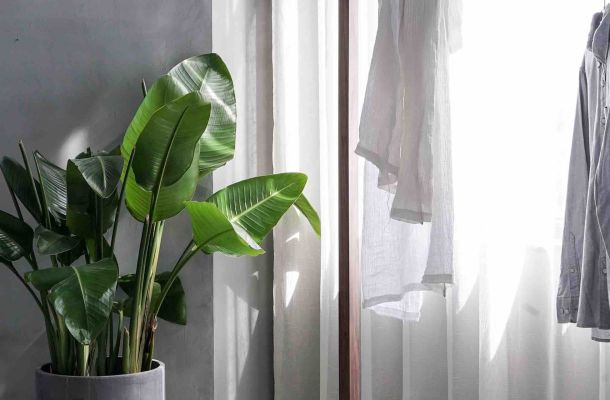
Home Trends of the Year
