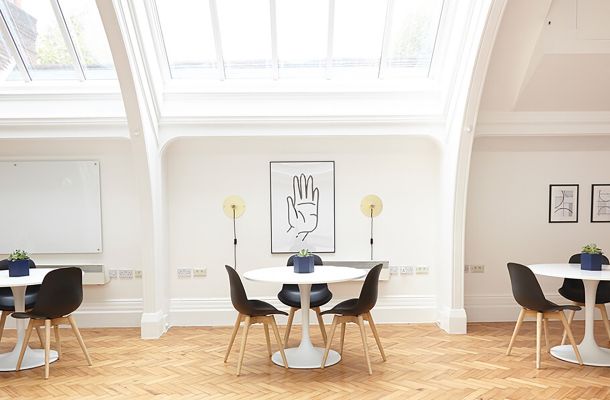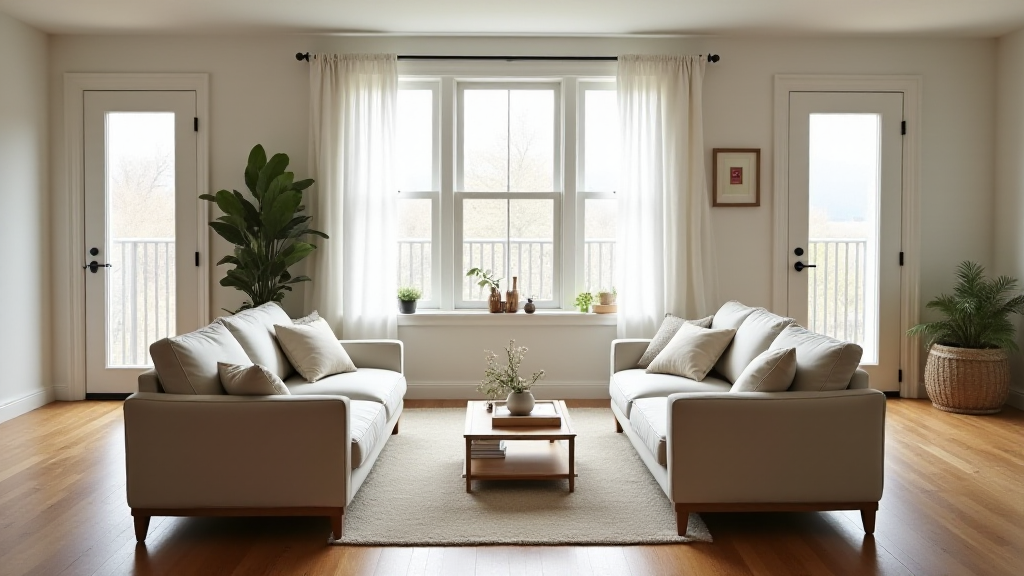As urbanization continues to reshape how we live, the demand for efficient use of space is more pressing than ever. For builders, designers, and architects, the challenge is to create functional, stylish, and livable spaces that make the most of limited square footage. Drawing inspiration from countries like South Korea, where compact living has long been the norm, we can explore strategies for transforming small spaces into dynamic, multi-purpose environments that cater to modern lifestyles.
Space Planning: The Foundation of Compact Living
In any small space, thoughtful planning is the key to success. Whether you're working with a studio apartment or a narrow home, how you organize the layout determines the functionality and flow of the space. One important principle is to focus on centralizing the layout. For example, in a living room that has multiple doors or windows, placing furniture in the center can create a cohesive and organized look. Matched sofas or armchairs can define the area, making it feel intentional and comfortable despite space constraints.
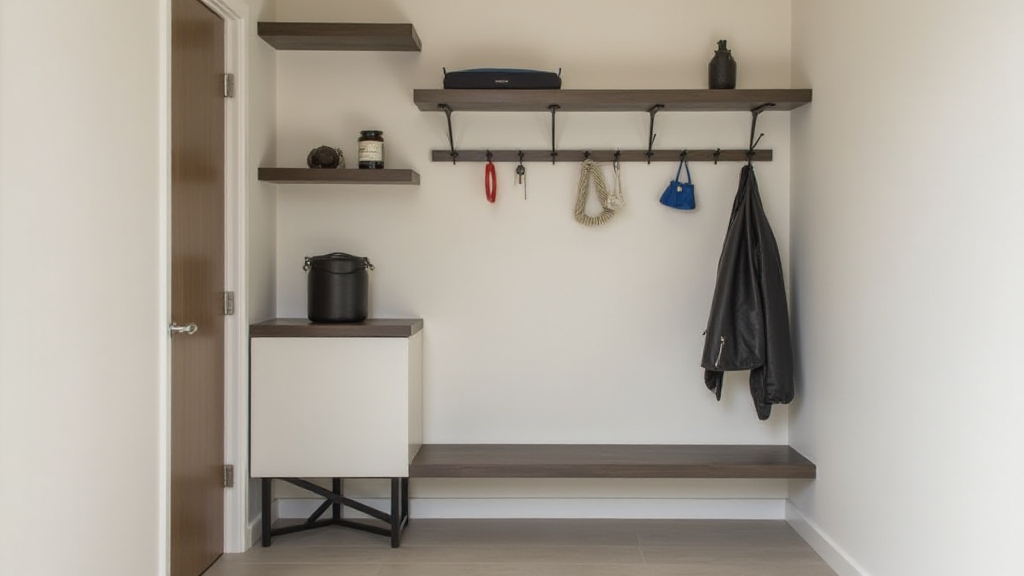
Smart Storage: A Solution for Clutter-Free Living
Storage is a common challenge in small spaces, but with innovative design, it doesn't have to be a limitation. Modern compact living solutions often include multifunctional furniture, such as foldable tables, under-bed storage, or wall-mounted shelving units that maximize vertical space. These elements allow homeowners to keep their belongings organized without sacrificing style or comfort.
For example, utilizing slim, wall-mounted storage solutions in entryways or small living areas can free up valuable floor space. Floating shelves, hidden cabinets, or even foldable desks can be incorporated into unused corners to make every inch of the room count. By embracing clever storage techniques, small spaces can remain tidy and free of clutter, creating a more peaceful and functional environment.
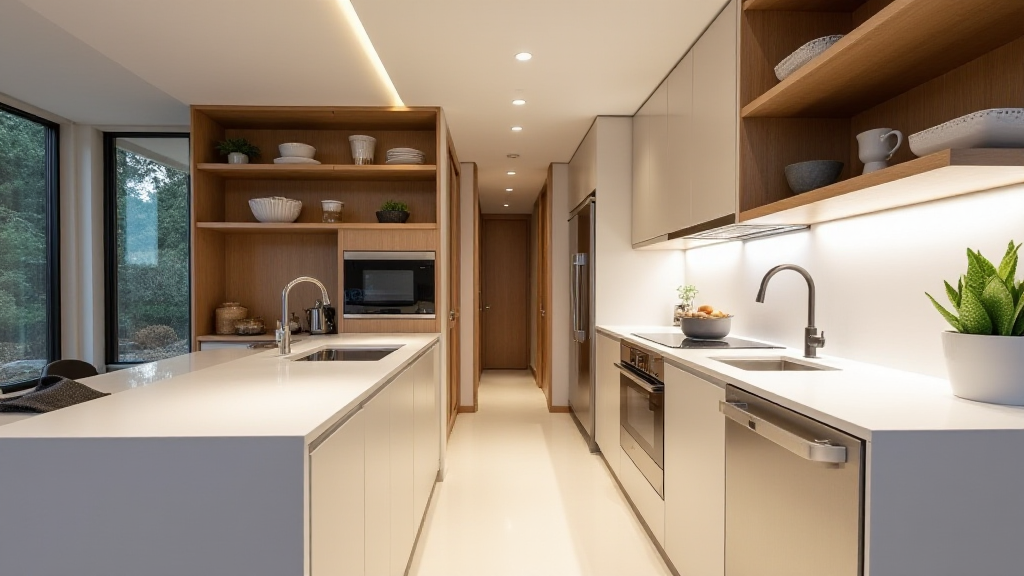
Multi-Use Spaces: Rooms That Work Overtime
In compact living, it's essential that every room serves more than one purpose. Multi-use spaces are a cornerstone of efficient design, especially when working with limited square footage. In Korea, where small spaces are common, it's typical for a single room to serve different functions throughout the day. A living room can transform into a dining area with the addition of a foldable dining table or become a workspace by integrating a compact desk into an otherwise unused area.
This idea can be extended to Western homes as well. For instance, combining a home office with a guest bedroom by incorporating a Murphy bed allows the room to transition seamlessly between uses. Similarly, integrating a large table in the kitchen or laundry room can create a dual-purpose space for both work and household chores. The key is flexibility—designing spaces that adapt to the needs of the user at any given time.
Elevating Design with Floating Features
One hallmark of smart compact design is the use of floating elements to free up floor space and create an illusion of openness. Floating shelves, vanities, and furniture keep the floor clear, making small rooms feel larger and less cramped. A lofted bed, for example, can double the usable floor space in a small bedroom by creating room underneath for a desk, wardrobe, or lounge area.
Floating furniture also adds a sense of lightness and modernity, which can make even the smallest rooms feel more spacious and inviting. In kitchens, this concept is often applied with floating countertops or hanging storage racks to maximize workspace while minimizing clutter.
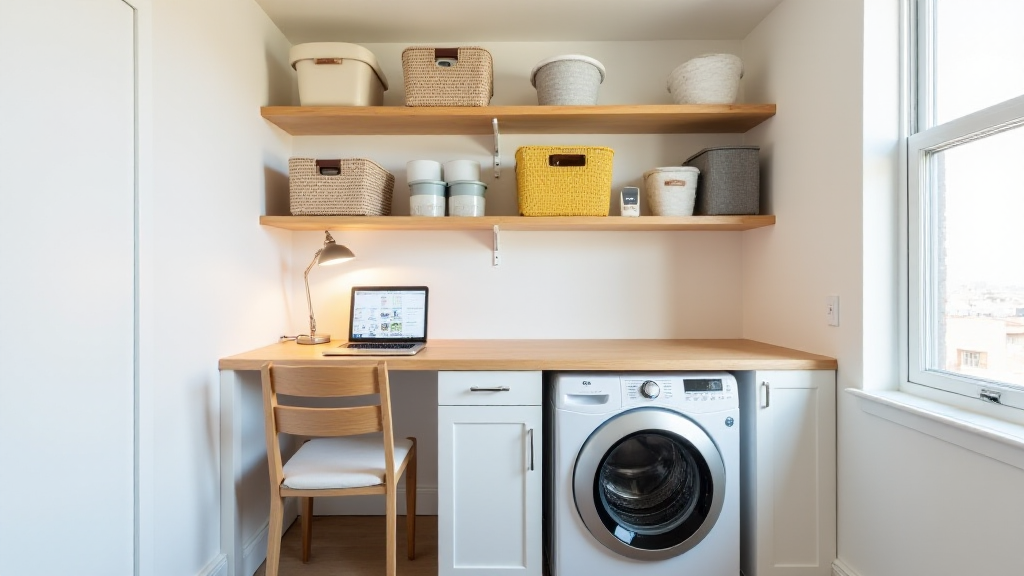
Lighting and Color: Visual Tricks for Expanding Space
A crucial but often overlooked element of compact living is the use of lighting and color to visually expand space. Well-lit rooms naturally feel larger and more inviting, so maximizing natural light and supplementing it with strategically placed artificial lighting is essential. Mirrors can also be used to reflect light and create the illusion of more space.
When it comes to color, sticking to a cohesive and limited palette helps maintain visual continuity, which can make a small home feel more unified and less segmented. Lighter colors, in particular, can brighten a room and make it feel more open, while strategically placed accent walls or darker tones can add depth and interest without overwhelming the space.
The Power of Customization
Finally, compact living benefits greatly from customized solutions tailored to individual needs and spaces. Whether it's a bespoke foldable staircase, custom storage cabinets, or modular furniture that can be rearranged as needed, the ability to design specific elements for a small space can greatly enhance its usability. For designers and architects, this approach allows for creative problem-solving that not only maximizes space but also adds a unique, personal touch to each project.
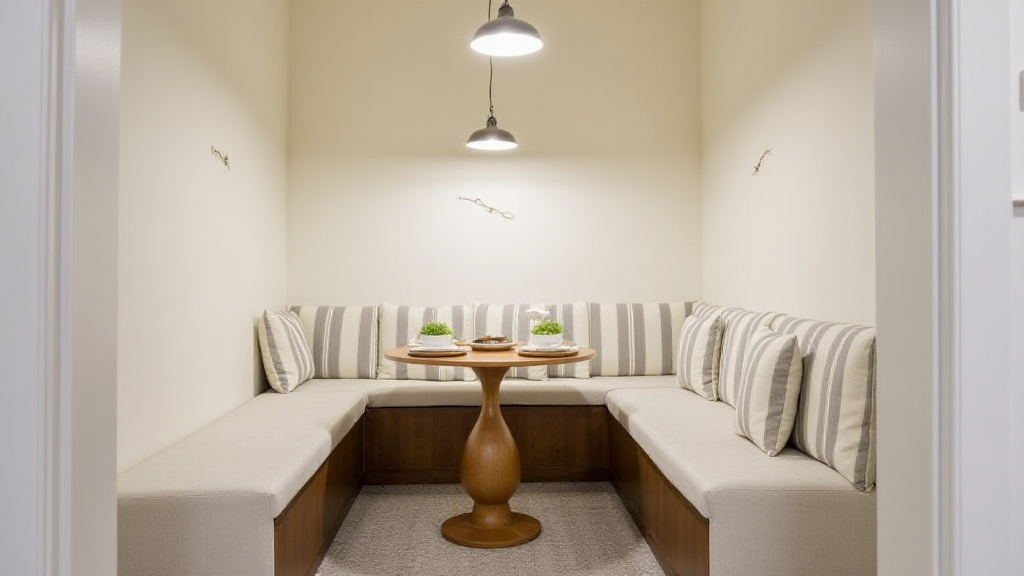
Conclusion
In today's increasingly crowded cities, compact living is more than just a trend—it's a necessity. By incorporating smart planning, multifunctional furniture, floating features, and innovative storage solutions, designers and architects can transform small spaces into efficient, comfortable, and stylish homes. Compact living offers the opportunity to rethink how we use space, pushing the boundaries of design to create environments that meet the evolving needs of modern life.
Latest Articles
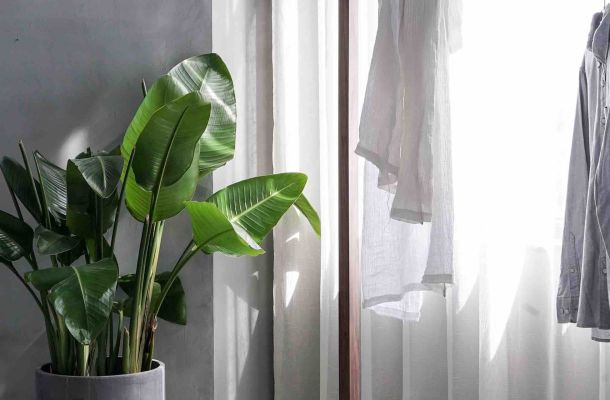
Home Trends of the Year
