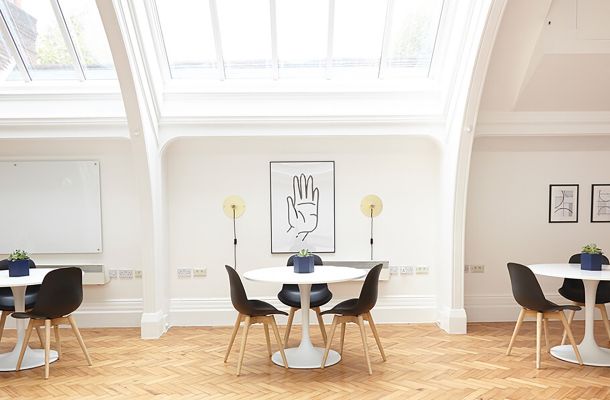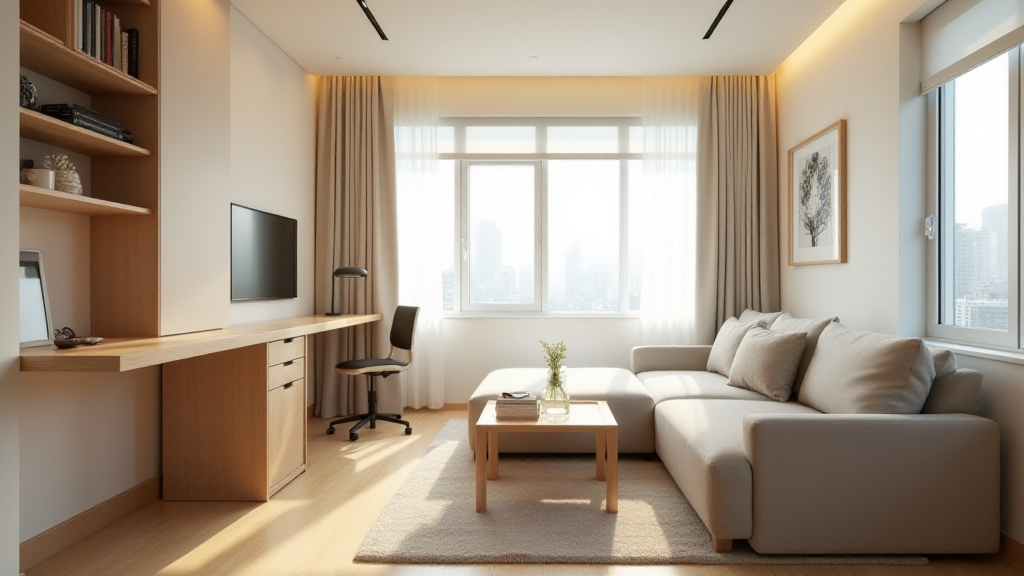As urbanization accelerates and real estate prices continue to rise globally, more people are embracing compact living—a lifestyle that prioritizes efficiency and smart use of space. One of the most notable examples of this trend can be found in South Korea, where small spaces are not just a necessity but a well-optimized, comfortable way of living. From innovative architectural design to multifunctional furniture, Koreans have mastered the art of compact living.
For builders, architects, and designers in Western societies, there’s much to learn from how Korea designs small spaces to be both functional and aesthetically pleasing. In this article, we’ll explore how Koreans optimize limited square footage and how these principles can be applied to create better compact living solutions in the West.
Cultural Embrace of Small Spaces: Efficiency in Urban Living
Korea’s urban areas, particularly in cities like Seoul, face high population density and skyrocketing property prices. As a result, the average living space is often far smaller than what’s typical in Western cities. Yet, Koreans don’t see this as a limitation. Instead, they embrace small spaces through clever design solutions, ensuring that compact homes remain comfortable, efficient, and desirable.
Take the One Room units in Korea, for example. Despite their name, these apartments often include not just a living space but also a small kitchen and bathroom. These spaces are designed to meet all the needs of individuals or couples, showing that thoughtful design can make even the smallest areas livable.
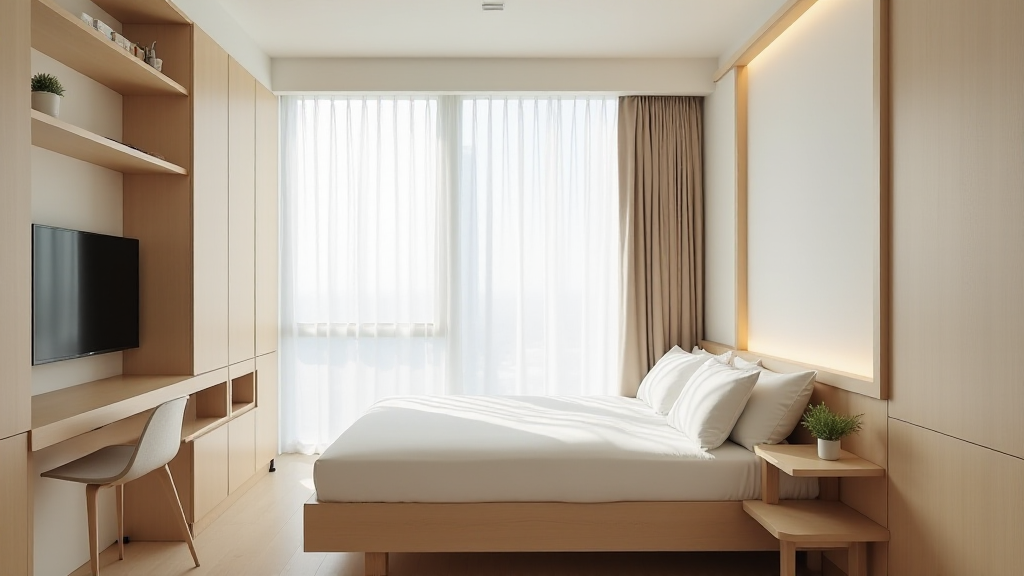
Multifunctional Spaces: The Key to Compact Comfort
One of the greatest strengths of Korean compact living is the use of multifunctional spaces. The concept of having a room that serves multiple purposes is crucial to making the most of limited square footage. In Korea, this idea is exemplified by the Officetel, a hybrid space combining “office” and “hotel.” These units are designed for both residential and commercial use, making them ideal for young professionals or students who need a live-work space.
For Western builders and designers, incorporating multifunctional spaces can transform how compact homes are perceived. Consider designing rooms or areas that can shift between different uses—such as a living room that doubles as a home office or a dining area that transforms into a workspace. Foldable or hidden furniture—like Murphy beds, storage beds, or fold-out desks—can make this transformation seamless, helping to maximize every inch of available space.
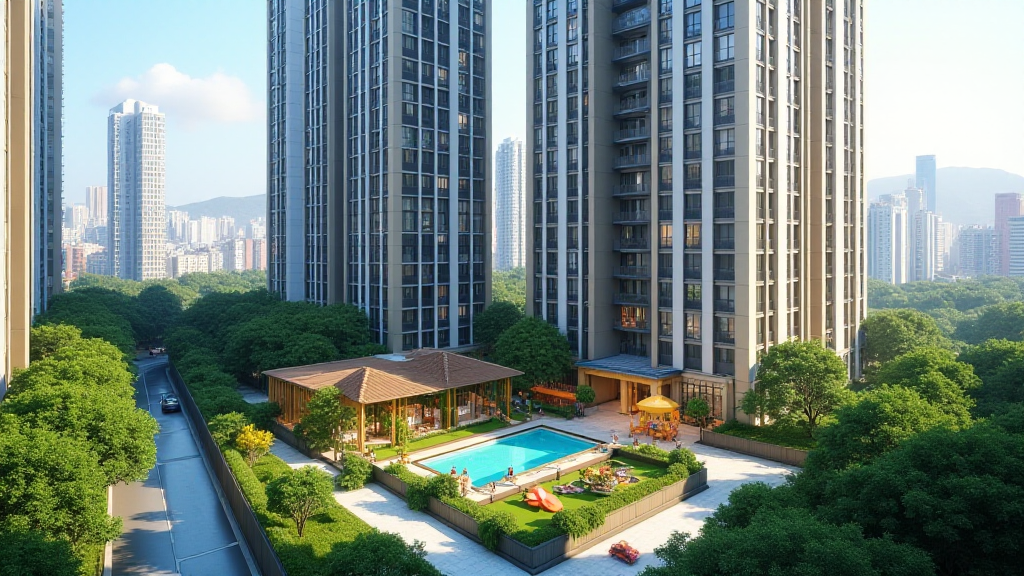
Korean Apartment Complexes: Communities in Compact Spaces
Unlike many Western apartment buildings that focus solely on individual units, Korean Apartment complexes are designed as self-contained communities. These high-rise buildings often come with built-in amenities such as playgrounds, gyms, and even convenience stores. This integrated approach not only improves the quality of life for residents but also makes compact living more appealing by providing everything needed within a short distance.
Incorporating community-focused amenities into compact housing developments in the West can significantly enhance the living experience for residents. Builders and developers can design communal spaces such as rooftop gardens, shared workspaces, or fitness areas to foster a sense of community, even within dense urban environments.
Designing for Flexibility: Modular and Adaptable Spaces
Korean compact living also thrives on the principle of adaptability. Modular furniture and adaptable spaces allow people to reconfigure their homes as their needs change. This adaptability is a crucial lesson for Western designers, especially in cities where housing is expensive and space is limited.
For example, lofted beds, foldable tables, and built-in shelving allow a small room to serve multiple purposes throughout the day. These types of flexible, modular solutions are essential in making compact living spaces comfortable and functional without compromising on aesthetics. Incorporating adaptable designs into Western homes can make compact living a more appealing and practical choice for families and individuals alike.
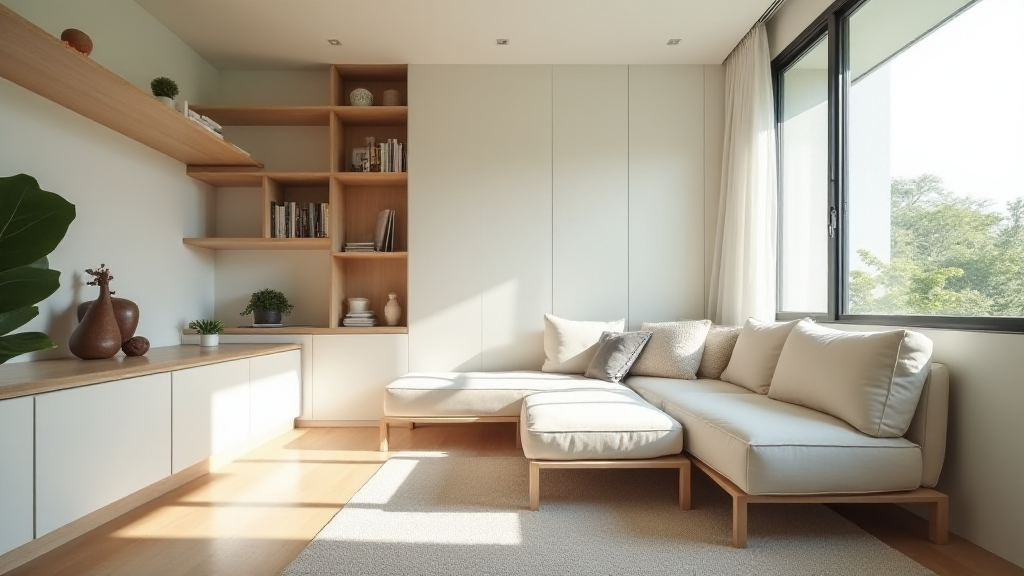
Optimizing Natural Light and Layout
In small spaces, natural light plays a critical role in creating a sense of openness. In Korea, homes are designed to maximize natural light, often featuring large windows that make even the smallest rooms feel more spacious. Reflective surfaces like mirrors are also commonly used to further amplify the available light, creating a brighter, more open environment.
Western architects can apply this principle by ensuring that compact living spaces have large windows and open layouts that allow natural light to flow through. Incorporating strategically placed mirrors or using light-colored materials can further enhance the perception of space, making small rooms feel airy and welcoming.
Hidden Storage and Decluttering Solutions
One of the main challenges of compact living is managing clutter, but Korea has perfected the art of hidden storage to keep small spaces organized and functional. From built-in cabinetry under staircases to furniture that doubles as storage units, Korean homes make use of every nook and cranny to minimize clutter and keep spaces tidy.
For Western builders and designers, integrating hidden storage solutions can help residents maintain a clean and clutter-free environment. Consider designing staircases with built-in drawers, beds with storage compartments, or even walls that incorporate shelving. These solutions not only provide much-needed storage space but also keep the aesthetic minimal and clean, which is essential in compact living.
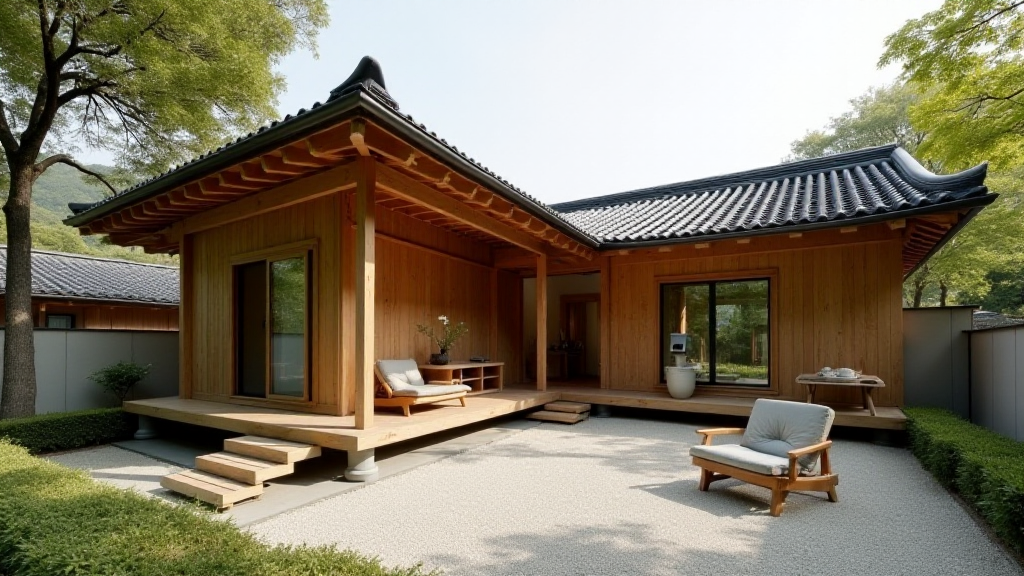
Minimalism and Intentional Living
Compact living in Korea often goes hand-in-hand with minimalism, a lifestyle that focuses on living with less but of higher quality. This mindset has influenced how spaces are designed, encouraging simplicity, functionality, and intentionality in every aspect of the home. Many young Koreans prefer minimalist homes due to their ease of maintenance and the sense of calm they provide.
This minimalist approach is particularly valuable for Western designers and architects, as it shifts the focus from maximizing the number of possessions to maximizing the quality of the living experience. By designing compact homes with minimalism in mind—favoring clean lines, neutral colors, and simple, functional furniture—builders can create spaces that feel larger, more serene, and more intentional.
Applying Korean Compact Living to the Western Context
As Western cities face increasing housing demands, especially in dense urban areas, learning from Korean compact living can offer valuable insights. By focusing on multifunctional spaces, modular design, natural light optimization, and hidden storage solutions, Western architects and designers can create homes that are not only space-efficient but also comfortable and aesthetically pleasing.
Compact living doesn’t have to mean sacrificing comfort or quality. With thoughtful design inspired by Korean principles, Western homes can embrace the small-space movement while providing residents with everything they need for a high quality of life.
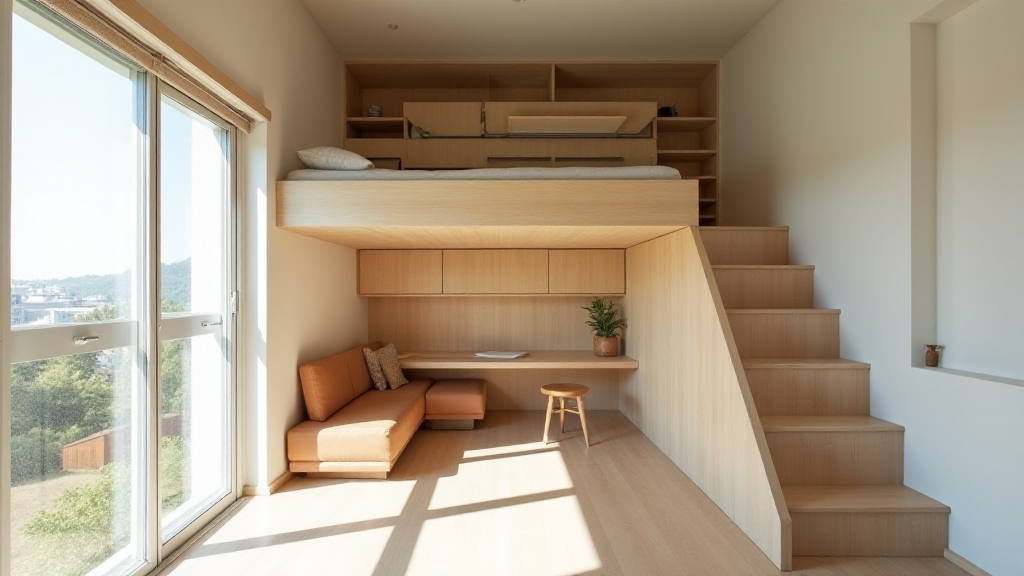
Conclusion: Compact Living Done Right
Korean compact living offers a blueprint for how to make small spaces not just livable but desirable. By integrating multifunctionality, modular solutions, natural light, and community-driven design, builders and designers in the West can create compact living spaces that are as comfortable as they are efficient. In a world where space is becoming increasingly scarce, embracing these lessons from Korea can revolutionize how we think about home design.
Latest Articles
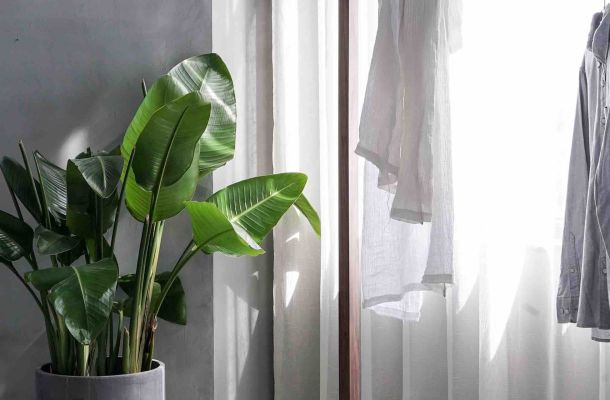
Home Trends of the Year
