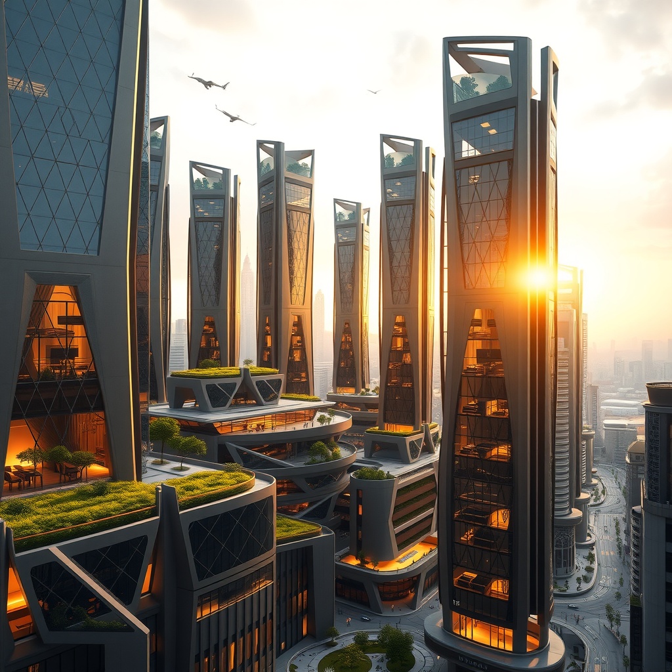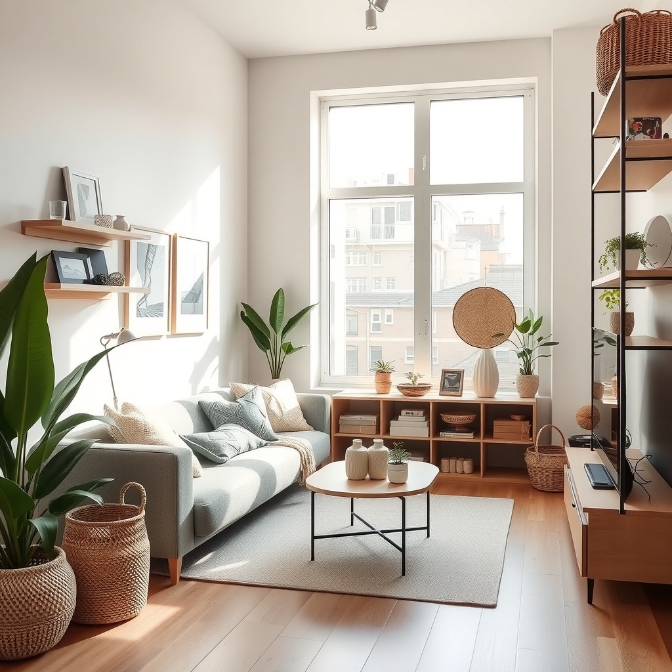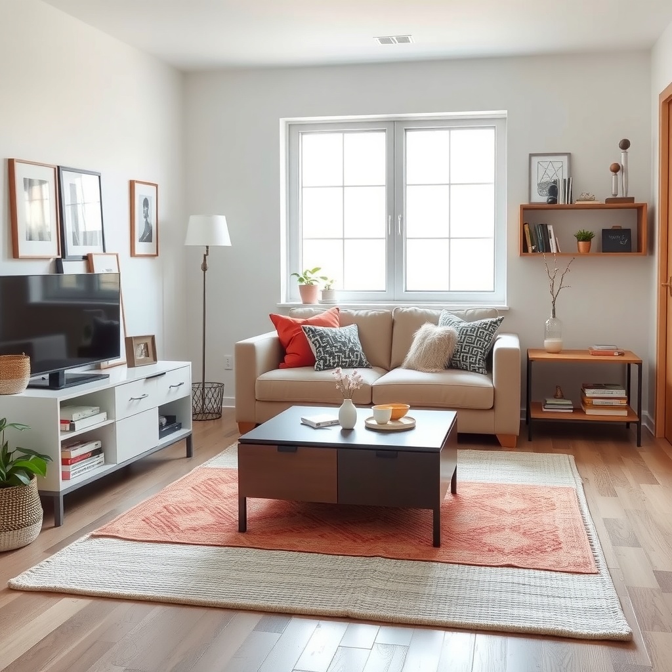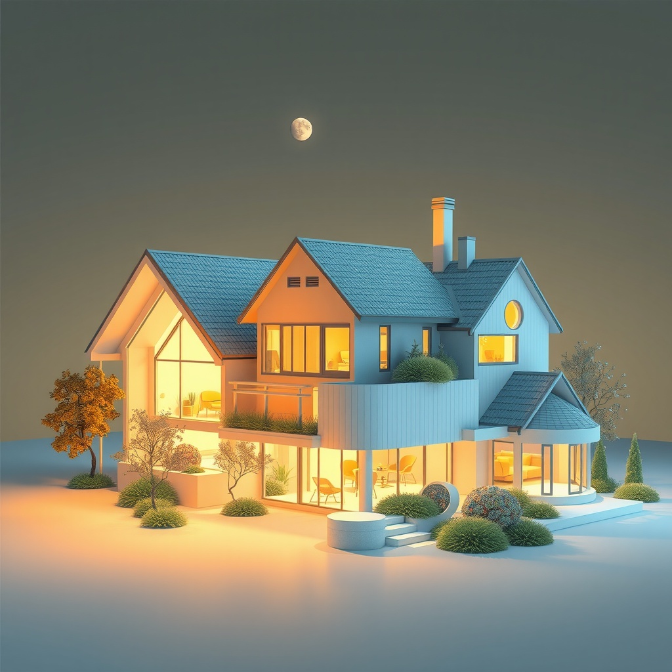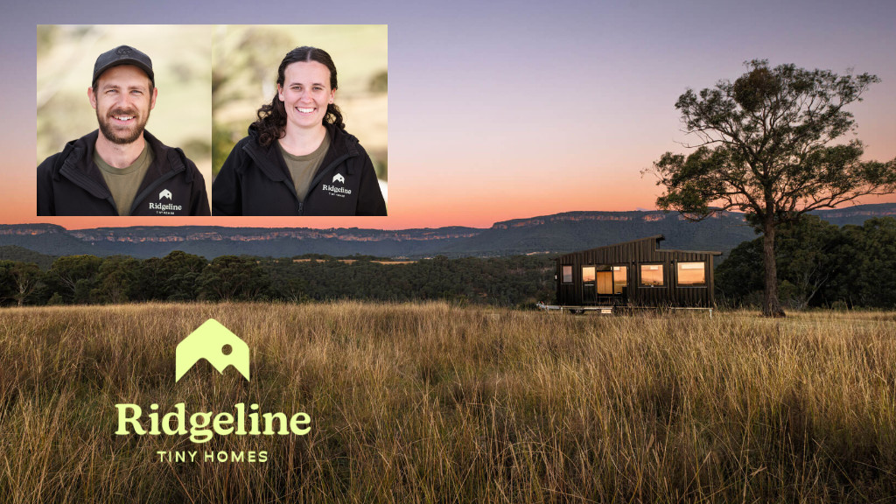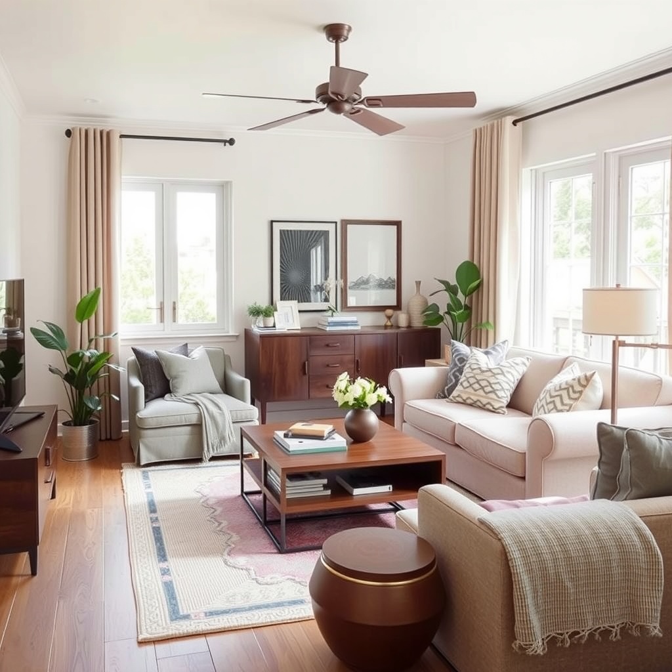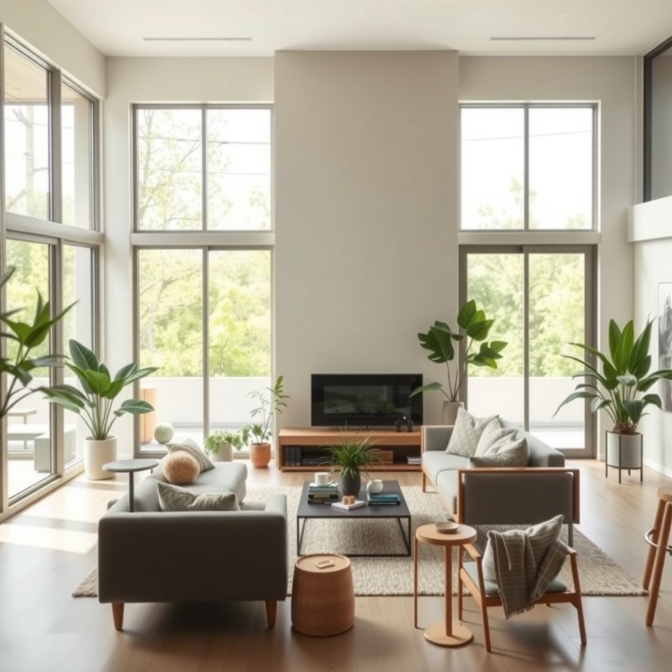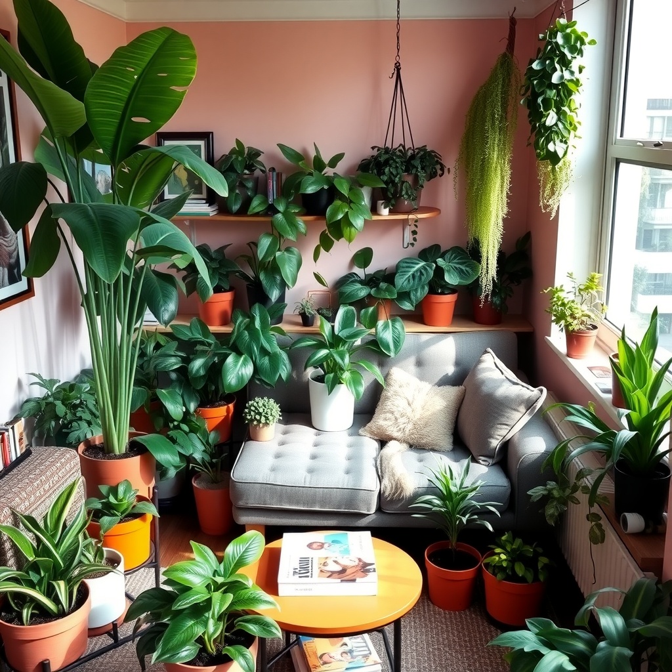Sky-High Solutions: Transforming Small Spaces with Vertical Living Techniques
Sky-High Solutions: Transforming Small Spaces with Vertical Living Techniques Introduction Urbanization, with its rapid expansion and ever-increasing demand for space, poses a significant challenge for city dwellers. How do we accommodate a growing population while maintaining…
