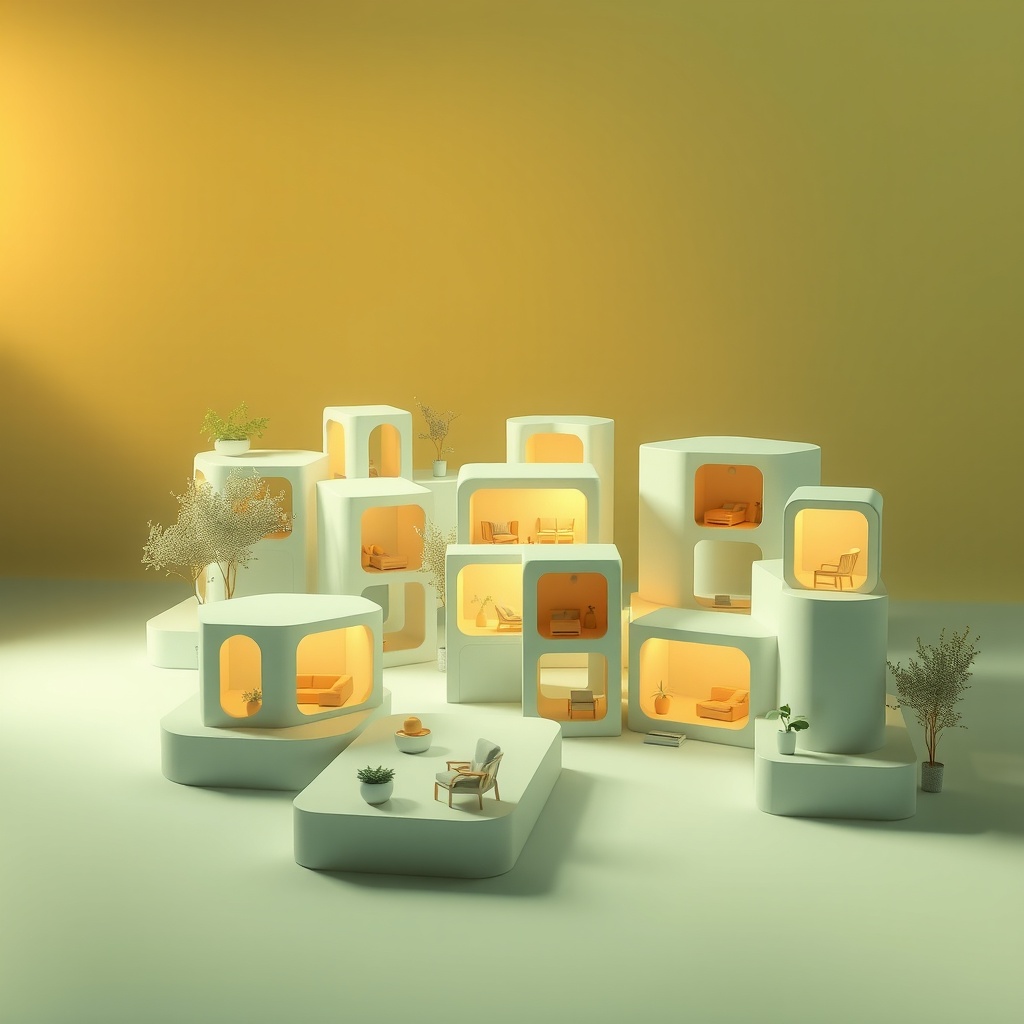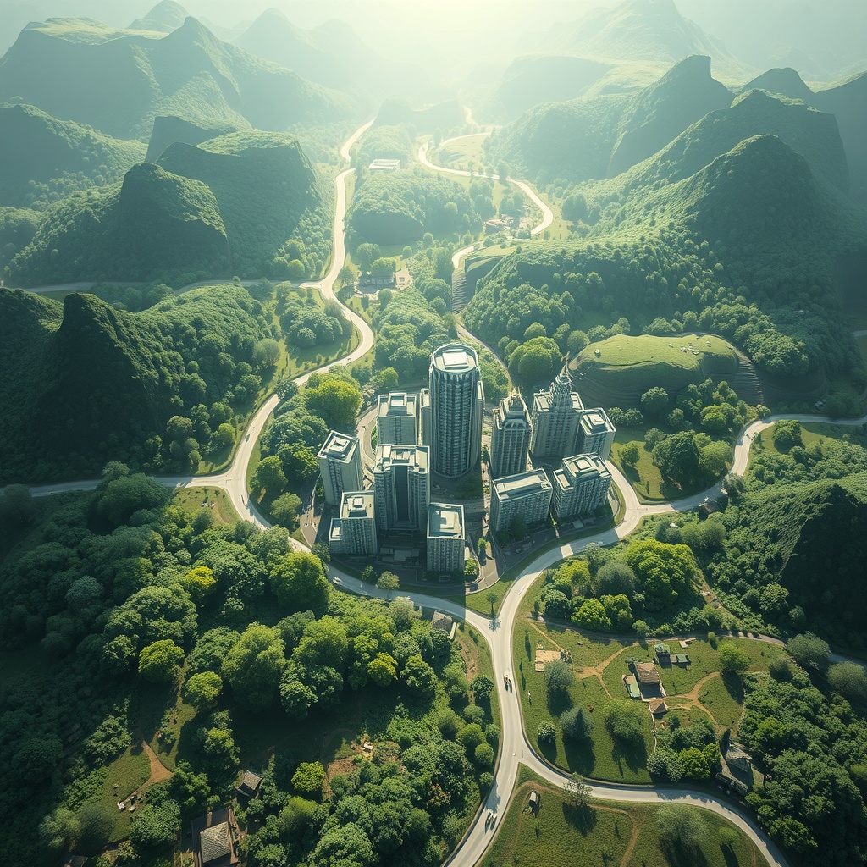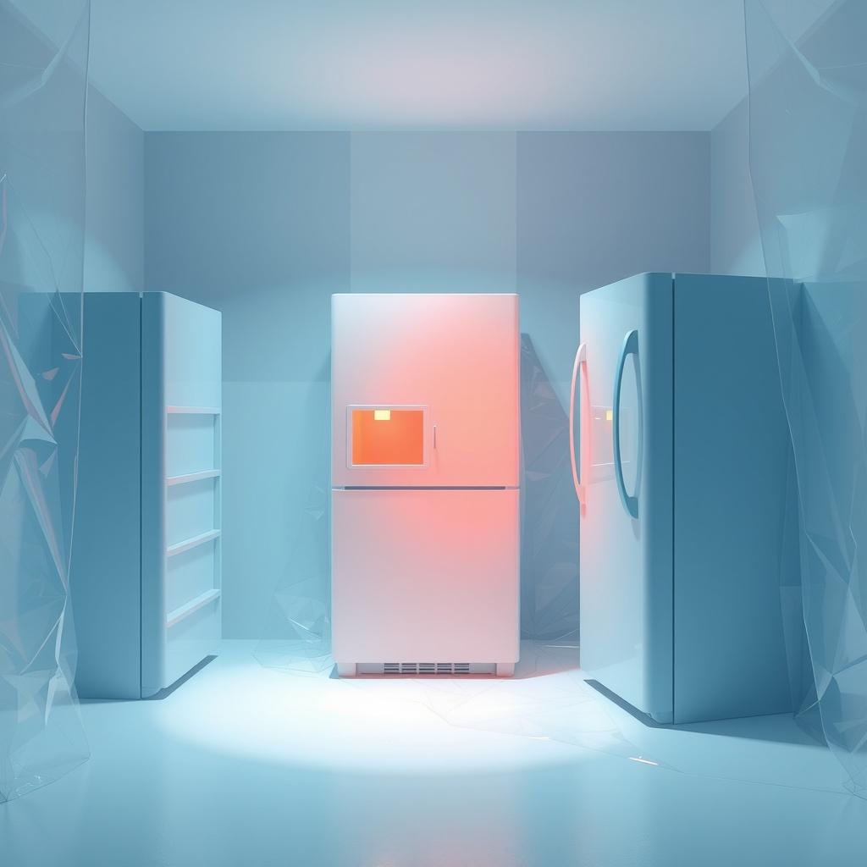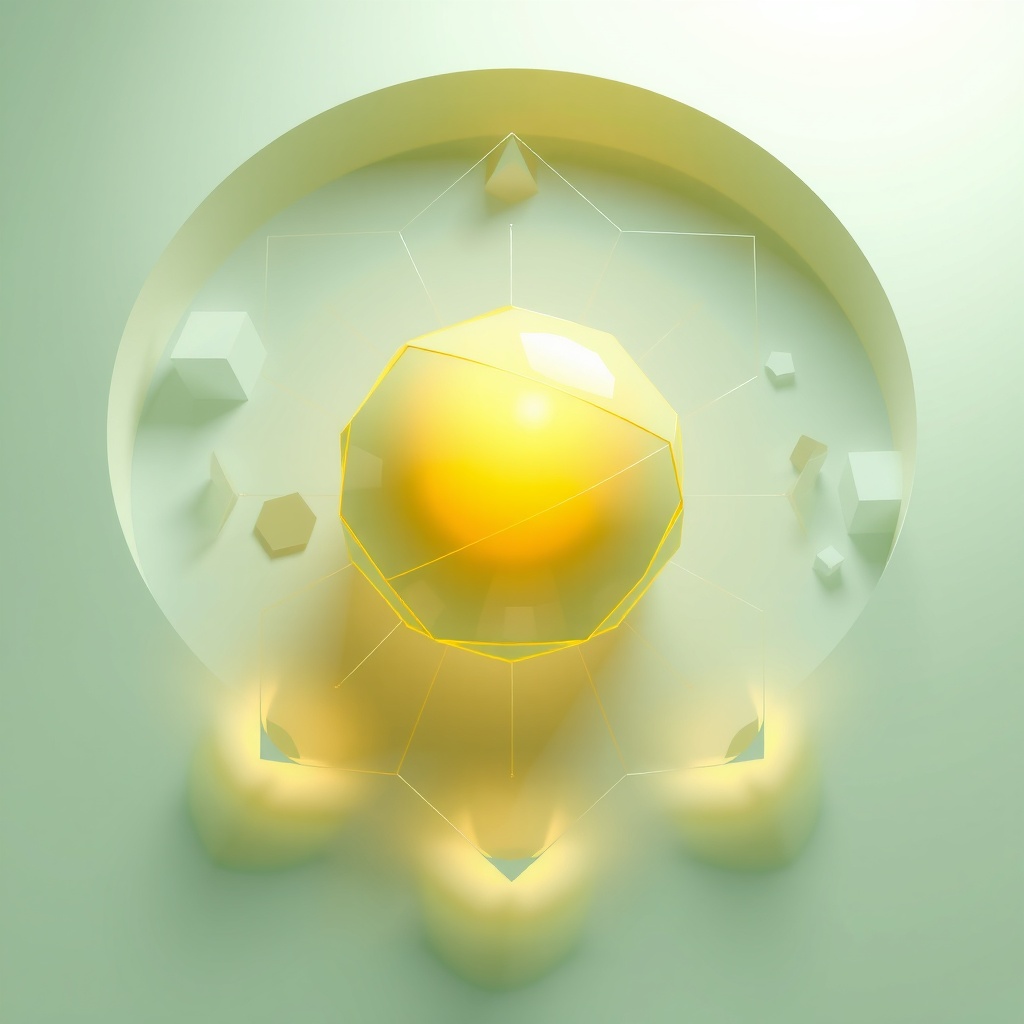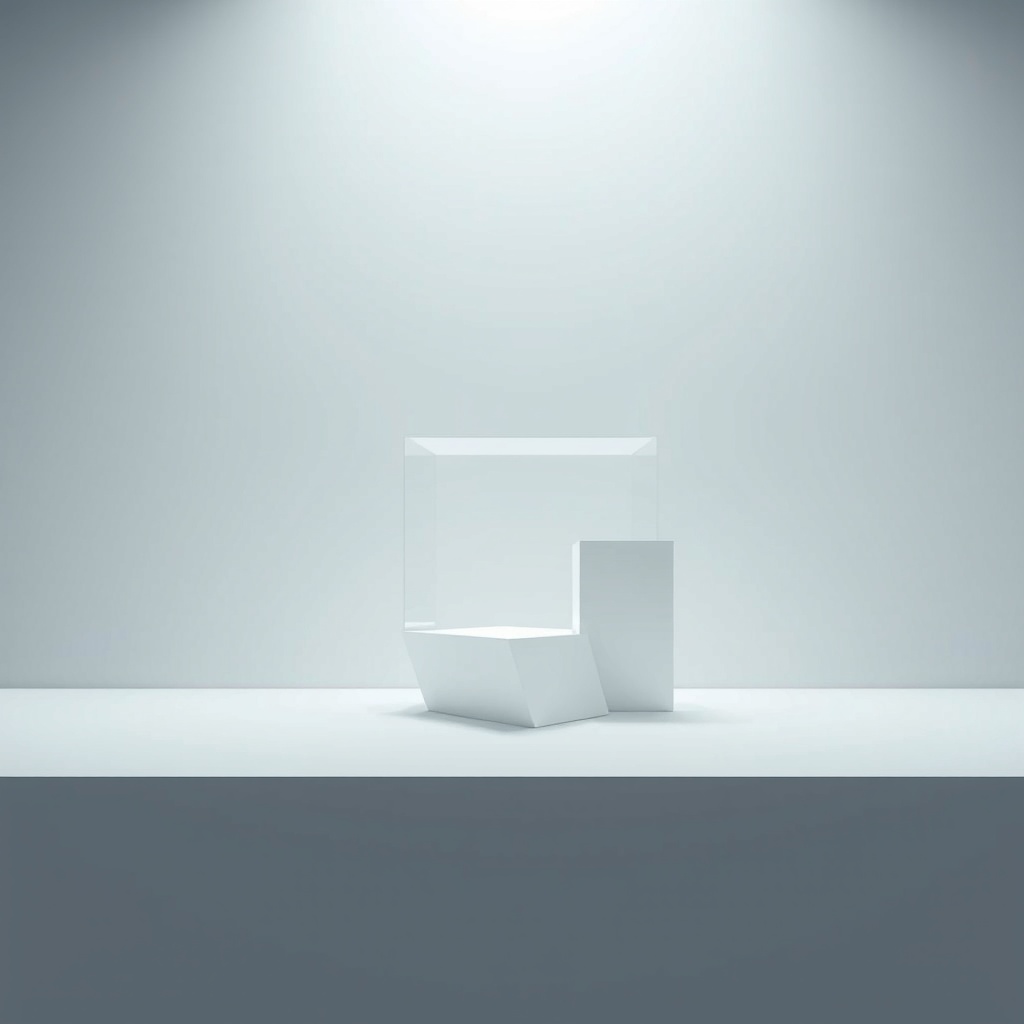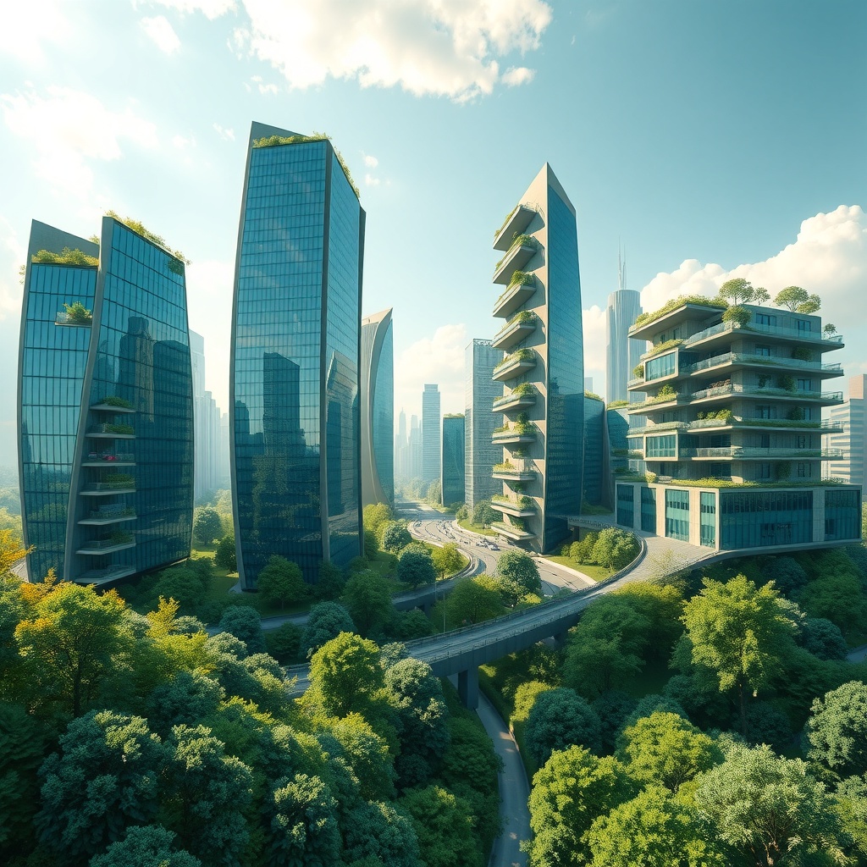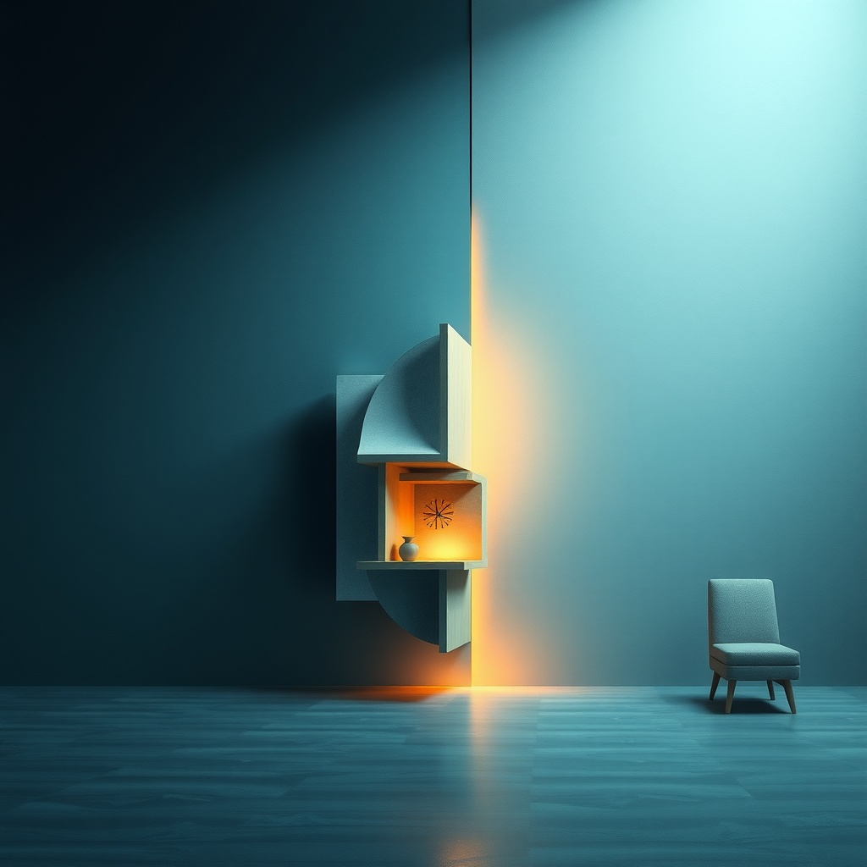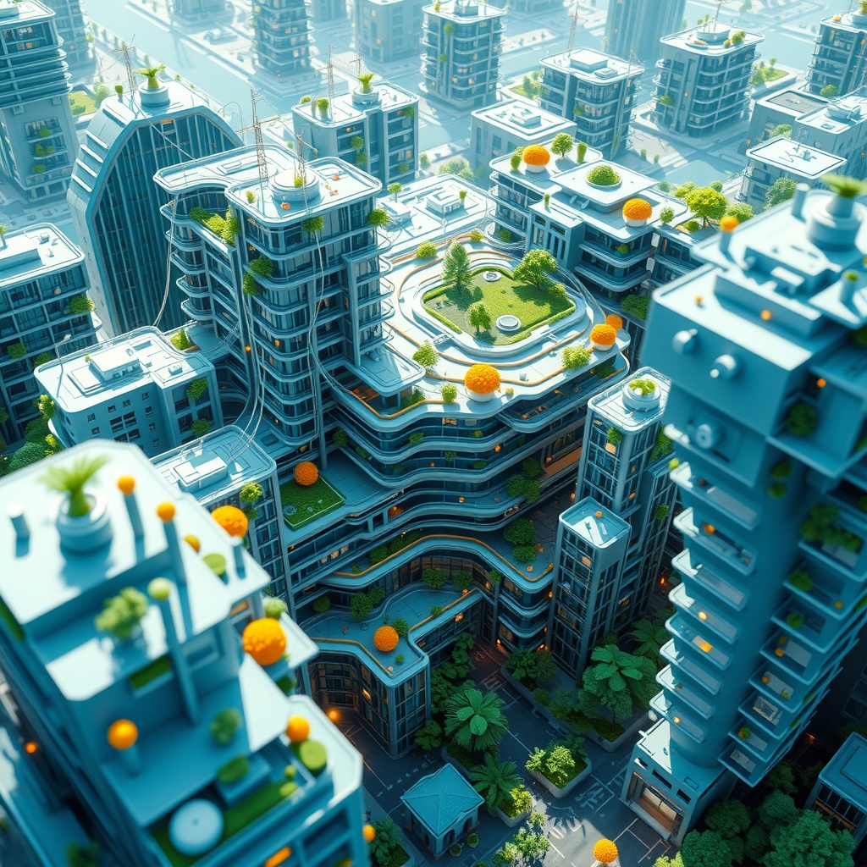Designing Efficient Homes and Compact Living Spaces
01: Designing Efficient Homes & Compact Living Spaces The growing urban landscape demands homes that blend comfort with efficiency. Compact living spaces not only maximize utility but also emphasize sustainable living. This article explores their design, challenges, and the…




