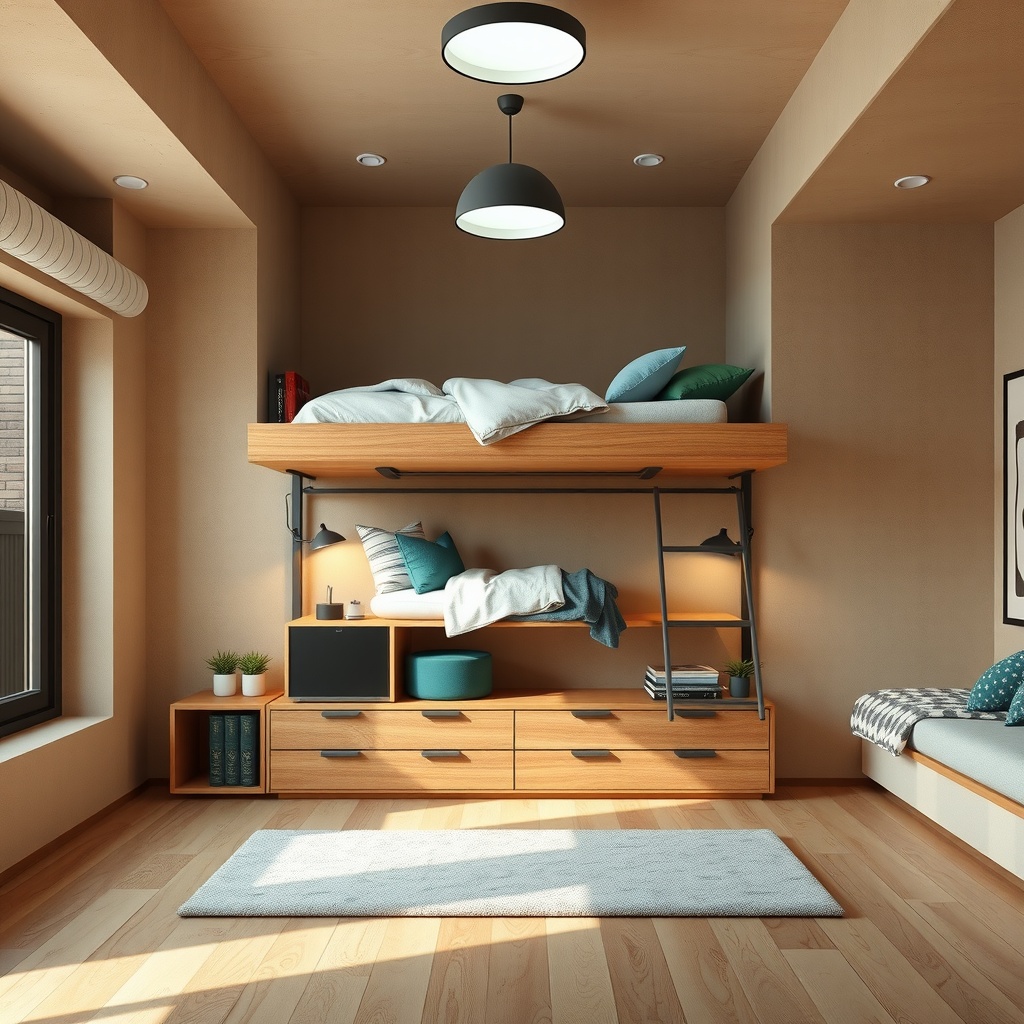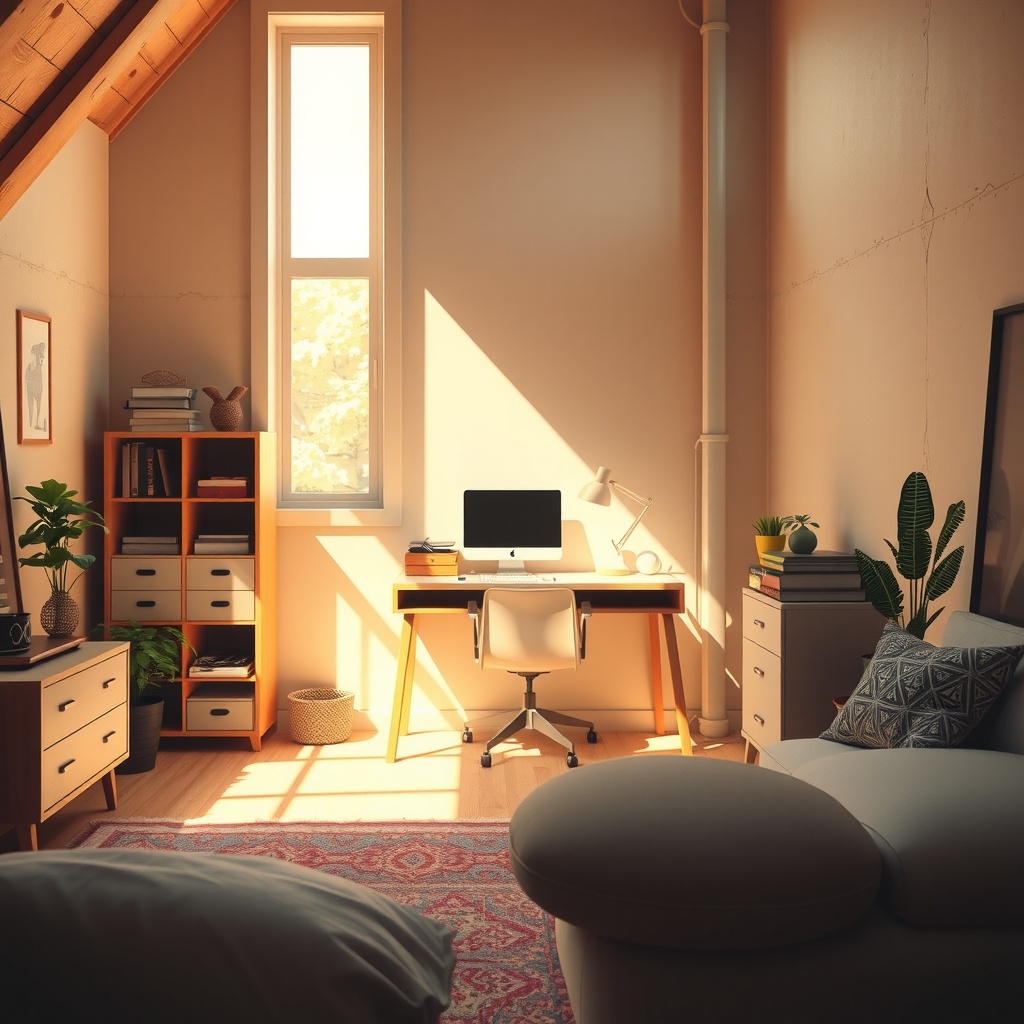Maximizing Headroom: Creative Solutions for Loft Access
Elevating Comfort: Innovative Designs for Loft Headroom Optimization The modern architectural and interior design landscape is constantly evolving, with space optimization being at the forefront of many innovations. One critical area of focus is the optimization of loft…




















