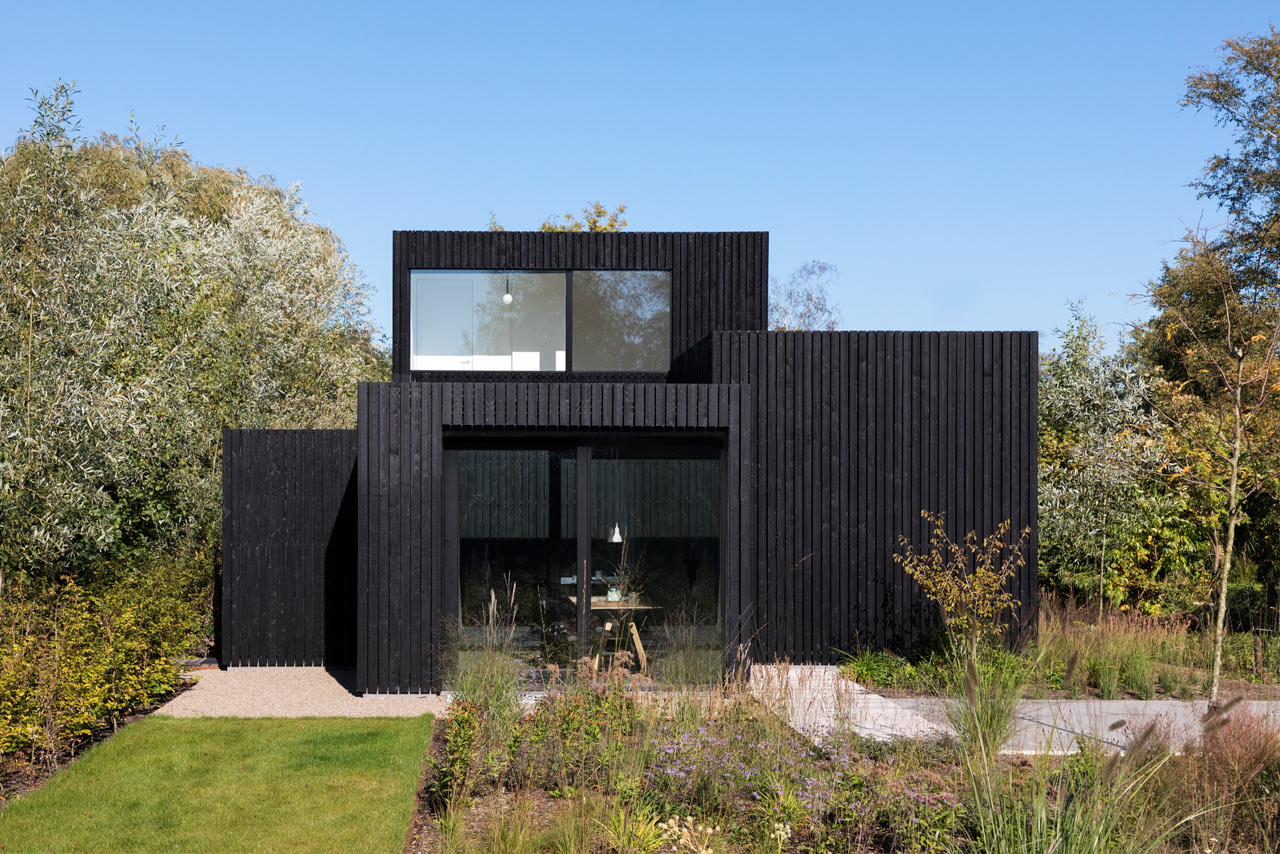Maximizing Natural Light: Innovative Design Ideas for Multi-Level Small Homes
In today's world, designing living spaces that are both functional and beautiful is an art, particularly when it comes to small homes. The challenge lies in creating an environment that feels open and inviting despite limited square footage. One powerful solution is to maximize natural light, and here we delve into innovative ideas to achieve this in multi-level small homes.
Natural light has a transformative effect on a living space, making it feel larger and more connected to the external environment. Incorporating strategic design elements to enhance light penetration can significantly upgrade a small home's ambiance and functionality. From maximizing windows and using light-reflective materials to strategically placing mirrors, the options are varied and impactful.
Maximizing Windows and Glass Elements
Windows are the primary source of natural light in any home, and their strategic placement in small homes can create an illusion of spaciousness. Large picture windows or floor-to-ceiling glass walls can integrate the outdoors with the indoors, as seen in the Tiny Holiday Home in Vinkeveen, Netherlands. This approach not only establishes a visual connection with nature but also invites ample sunlight into the interior, enhancing the home's aesthetic appeal.
Innovative designs like clerestory windows and skylights can bring additional light into smaller areas without compromising privacy. In cases where modifying the window layout isn’t feasible, glass doors, especially sliding ones, can serve as valuable alternatives, as they can be both unobtrusive and space-efficient.
:max_bytes(150000):strip_icc()/gon-architects-8ca3fa92bde7434781e06b24802f67ad.jpg)
Using Reflective Surfaces
Reflective surfaces play a crucial role in maximizing light within small homes. By utilizing light-colored paints and glossy surfaces, homeowners can enhance light reflection, making rooms appear brighter and more expansive. Mirrors, in particular, can be positioned to reflect light from windows deep into the room, effectively doubling the perceived luminosity.
Light-colored flooring options, such as polished concrete or lighter hardwoods, can complement well with reflective surfaces to further boost the effect. The Tiny Holiday Home employs polished concrete floors, coupled with natural oak and dark panels, achieving a minimalist yet warm interior feel.

Complementing with Artificial Lighting
While natural light is ideal, artificial lighting helps to maintain brightness during nighttime or on cloudy days. Layered lighting, combining ambient, task, and accent lighting, can be used to highlight architectural features and enhance the home’s warm ambiance. Under-cabinet lights, wall sconces, and strategically placed lamps can brighten areas that might otherwise remain in shadows.
In multi-level homes, it’s important to maintain a cohesion in lighting to create a seamless transition between spaces. Consider the use of dimmers and smart lighting systems to adjust brightness according to the time of day, which can significantly affect the mood and utility of the space.
When designing lighting plans, it's crucial to consider both function and style, ensuring that each room’s lighting complements its use case while aligning aesthetically with the overall design theme.
Creating Indoor-Outdoor Connectivity
Connecting indoor spaces with outdoor areas can heighten the perception of space in a small home. The Vinkeveen holiday house employs sliding glass doors that open onto patios, effectively extending the living space into the garden and allowing for a continuous flow of light and air. This seamless connection not only benefits physical spatial perception but also provides mental respite by connecting residents with nature.
Utilizing decks, balconies or small gardens can further enhance this feeling, offering additional living space without structural expansion. These elements invite natural light while providing an opportunity for greenery to become part of the indoor aesthetic, promoting a lifestyle closely tied to the environment.
Conclusion: The Art of Light in Small Homes
In conclusion, maximizing natural light in small, multi-level homes is no small feat but can be achieved through thoughtful design and strategic planning. Whether by expanding windows, using reflective materials, or ensuring fluid connectivity between indoor and outdoor spaces, each step contributes to a larger vision of enhancing livability and comfort.
Embracing natural light not only enriches the visual appeal of small homes but also promotes a sustainable way of living by reducing reliance on artificial lighting. By employing these innovative design ideas, homeowners can create beautiful, bright, and efficient living spaces even with limited square footage.
The key lies in harmonizing natural light with architectural features, ultimately transforming small homes into sanctuaries of tranquility and productivity. Through this pursuit, we highlight the importance of light as not merely a design tool, but an integral element of holistic living spaces.