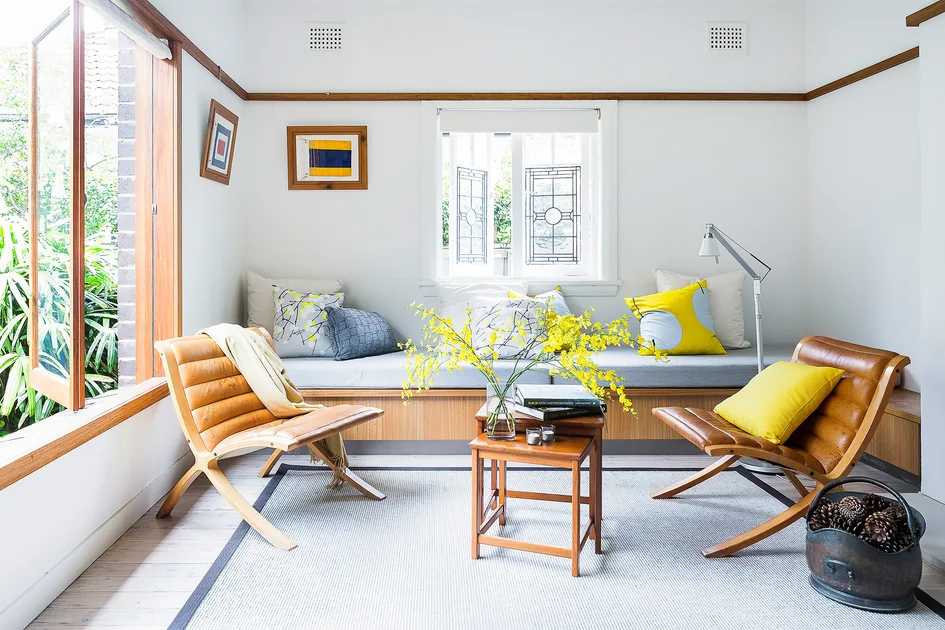
Embracing Small Living: Innovative Housing Solutions for Modern Times
In today's rapidly evolving world, our approach to home construction is undergoing a profound transformation. Rising costs, environmental concerns, and a growing desire for simplicity are steering many towards smaller living spaces. This article delves into innovative small house designs that blend functionality with beauty, emphasizing sustainability and affordability.
The emphasis on creating affordable, sustainable homes is more critical than ever, given the intensifying global challenges like climate change and urbanization. Many seek designs that reduce carbon footprints, optimize space, and harmonize with nature. Let's explore inspiring examples of small house innovations, demonstrating that less can indeed be more.
The Roundhouse Revolution
The two-story roundhouse concept is both fascinating and practical. Dream Green Homes' design features a 27' diameter footprint, a spacious loft, and maximizes its 678 sq. ft. area. It underscores a commitment to sustainability by utilizing natural materials and passive solar design, offering an eco-friendly living experience.
By incorporating earthbag walls, recycled materials, and energy-efficient systems, the roundhouse reduces construction costs and environmental impact. Its charm and innovative low-tech construction methods make it accessible for DIY builders seeking to minimize expenses while maintaining quality.
Inside, efficient kitchen layouts follow the work triangle principle, and the bathrooms maximize space without sacrificing convenience. The use of natural materials like lime plasters and stone floors aligns the home with environmental consciousness.
A Modern Sanctuary: Dianne and David’s Small House

Dianne and David’s reimagined 1940s home in Sydney epitomizes modern small-space living. Their redesign transformed it into a peaceful sanctuary that integrates indoor and outdoor living, emphasizing sustainability and aesthetic appeal.
Striking architectural features like a sawtooth roof profile and a green internal courtyard enhance the home's connection with nature, promoting natural light and passive cooling, hence minimizing energy usage.
Clever space usage, including built-in storage and flexible living areas, demonstrates the potential of small homes. By embracing essentialism and minimizing clutter, Dianne and David’s house illustrates that smaller doesn't mean sacrificing comfort or style.
From Gloom to Bloom: Basement Innovations by Cat and Merlin

Basements are often perceived as dark and uninviting spaces, but Cat and Merlin's renovation project in Hackney challenged these notions. Their transformation of a 'broken' basement into a bright, welcoming living area highlights potential in unconventional spaces.
Their strategic inclusion of enlarged windows and glass doors significantly enhanced natural light flow and respected the building's historical integrity. By choosing cost-effective standard components and focusing on key renovations, they balanced budget constraints with aesthetic improvements.
Cat and Merlin’s venture demonstrates the stylish practicality of reconfiguring uncommon spaces, creating a home that reflects their unique personal style and utilitarian needs.
Conclusion
Examining these diverse small house designs reveals that innovation and creativity are at the heart of modern housing solutions. As more people reconsider what makes a home, the shift to smaller, sustainable living spaces presents exciting opportunities for the future.
Whether through the environmentally conscious charm of roundhouses, the seamless nature integration seen in Dianne and David’s home, or the inventive reimagining of traditional spaces in Cat and Merlin's basement flat, these examples provide a blueprint for designing homes that align with both personal and environmental values.
In adapting to an ever-changing world, embracing small living is not just a necessity but an opportunity to live more consciously, placing creativity and sustainability at the forefront of design.