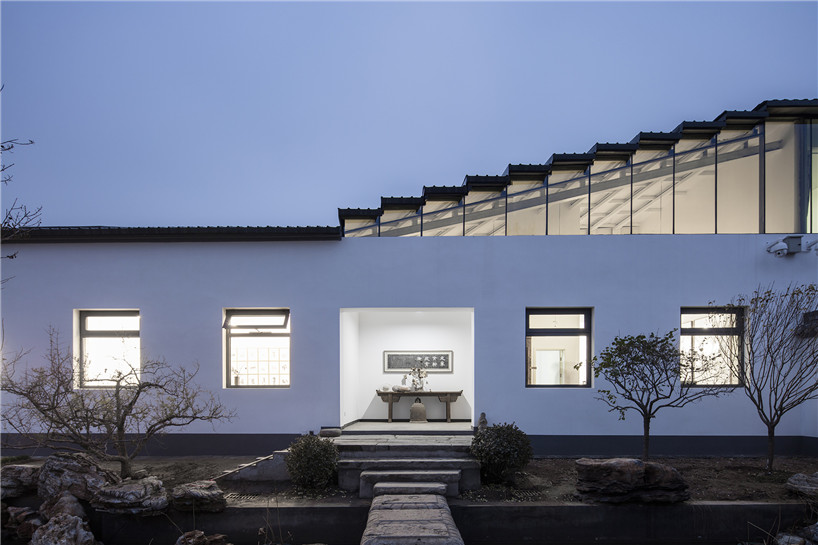From Factory to Flat: Innovative Designs for Converting Old Industrial Buildings into Modern Homes
The transformation of old industrial spaces into modern homes is a growing trend in architecture, reflecting a blend of historical preservation and innovative design. These projects not only make use of existing structures but also redefine how we perceive residential spaces, utilizing creativity to overcome challenges presented by original utilitarian designs.
Across the globe, architects are turning factories, sheds, and warehouses into vibrant, livable environments. This article delves into several outstanding examples, showcasing the ingenuity and artistry involved in these conversions.
The 'Hall within the Cloud': Beijing's Artistic Haven
One of the most intriguing projects is located in Beijing's Huairou district, where the architecture firm Officeproject transformed an old factory into an artist’s home and studio space. Dr. Xu Hongquan, the client, desired a space that integrated his roles as a painter, author, and reviewer. Dubbed the 'Hall within the Cloud', this project artfully combines traditional and modern design elements.
Officeproject's innovative approach involved a nested plan, avoiding the need for traditional corridors. The design creates a seamless flow between living quarters and studio, emphasizing perspective—a nod to the balance between Eastern and Western artistic traditions that Dr. Xu embodies.

The architectural team maintained the original structure’s integrity by proposing minimal alterations, such as adding a volume under the factory roof for the bedroom, thus preserving the building's historical essence while enhancing its functionality.
Industrial Chic in Sydney: A Warehouse Transformed
In another fascinating example, an old warehouse in Sydney was converted into a chic residential space. Though specific details about the project are cryptic, the inspiration drawn from converting industrial spaces is evident. By celebrating the original structure’s character and supplementing it with modern design touches, such conversions offer unique living environments.
Canadian Innovation: A Shed Becomes a Home
Modern Home Decor presents an inventive project in Toronto, Canada, where a compact industrial shed was transformed into a single-family dwelling. The project's constraints spurred a creative solution: drawing light and air through skylights and creating rooftop gardens to compensate for an absence of outdoor ground space.
This approach not only preserved the shed's industrial charm but also integrated ecological features like rainwater collection, showcasing sustainability as a vital part of modern renovations.
Materials and Methodology
Across these case studies, material reuse stands out as a common theme. In Toronto, for example, the old steel cladding was reimagined as an aesthetic facade element, reinforcing both the building's durability and its industrial heritage.
Such projects emphasize a design philosophy that values both resourcefulness and sustainability. They serve as a testament to the creative potential in reimagining spaces that might otherwise be left to decay.
Conclusion: The Future of Industrial Conversions
The projects discussed highlight a fascinating architectural movement focused on adaptive reuse. By breathing new life into old industrial buildings, architects are not only preserving history but also addressing contemporary challenges of urban living.
These transformations go beyond mere aesthetics; they contribute to sustainable urban development, maintaining historical continuity while addressing the needs of modern inhabitants.
As cities continue to evolve, the potential for innovative conversions remains vast. The marriage of past structures with future-focused design offers exciting prospects for architects and urban planners alike.