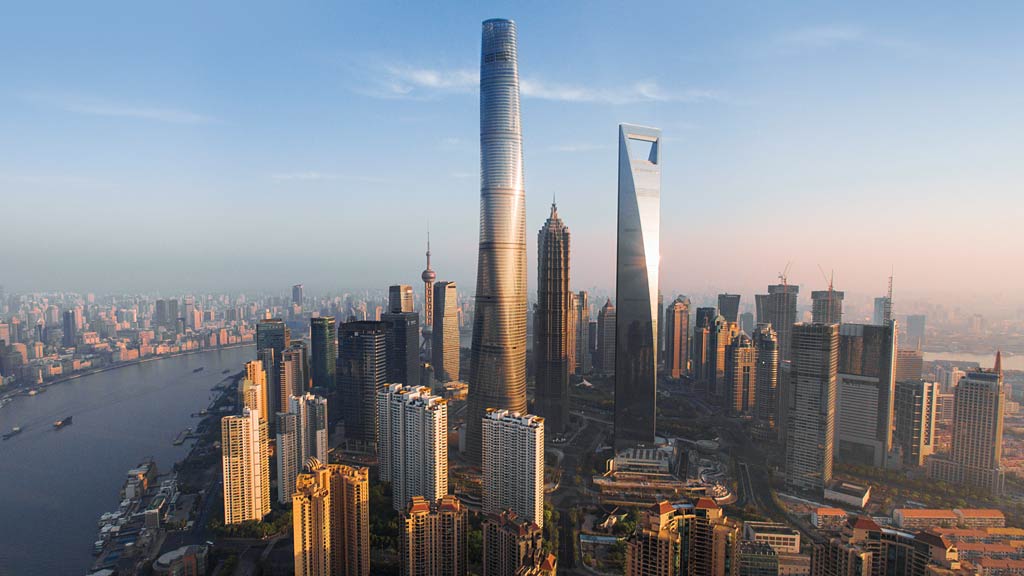
Elevating Spaces: How Design-Forward Staircases Transform Homes
Introduction
The art of transforming a home can often be found in the subtleties of design, where every element tells a story and shapes the flow of movement and space. Among the most underappreciated yet potentially breathtaking elements of home design is the staircase. More than a functional necessity, staircases can serve as a focal point, a true embodiment of architectural brilliance and creativity. Embracing a design-forward approach to staircases can not only elevate the aesthetic appeal of a home but also significantly influence its spatial dynamics.
Today's modern staircases are redefining how we perceive transitional spaces, imbuing them with style, sustainability, and impressive functionality. By blending innovative materials with cutting-edge design philosophies, architects and designers are leveraging staircases to transform ordinary homes into extraordinary havens. This article delves into how design-forward staircases are reshaping interior environments, offering insights from contemporary case studies and architectural thought leaders.
1. The Staircase as a Focal Point
One of the primary trends in modern staircase design is positioning the staircase as a central architectural feature. As noted in the BUILD Blog, staircases have moved beyond mere utility; they are designed to be seen and admired from multiple vantage points within, and even outside, the home. This shift has been largely influenced by a desire to maximize the interaction between form and function, ensuring that every detail - from the handrails to the type of wood used - serves an aesthetic purpose while complying with building codes.
In many high-end residential homes, staircases are strategically placed to enhance visibility, drawing the eye upwards and inviting exploration. The design of these staircases often promotes harmony within the living space, integrating seamlessly with elements like cabinetry and other furniture to ensure continuity of line and material. A great example is a project by BUILD LLC in Seattle that showcases how staircases can harmonize with other components of the home, creating a sense of cohesion and comprehensive design language.
The striking use of various materials further accentuates the staircase's role as a centerpiece. Combining materials like steel and wood allows designers to balance structural integrity with visually light forms, thereby transforming staircases into true works of art.
2. Sustainability Meets Stairs
In the quest for net-zero carbon buildings and sustainable architecture, the staircase offers unique possibilities for innovative solutions. As reported by Gensler, a leader in sustainable design, the integration of eco-friendly materials in staircase construction can significantly contribute to a home’s overall sustainability.
Sustainable staircases often involve the use of recycled materials, and in some cases, creatively designed treads that reduce material usage without compromising strength or safety. Such designs are particularly important in urban areas where building codes and environmental impact are critically assessed. Gensler's commitment to sustainability is evident in projects that showcase the potential of stairs not just as passageways, but as integral components of a building's sustainable narrative.
The emphasis on sustainability doesn't deter from the aesthetic value; in fact, it enhances it. The use of natural materials not only promotes environmental responsibility but also adds texture and depth to staircase designs, providing an organic appeal that resonates with the eco-conscious homeowner.
3. Customization and Personal Expression
Customization plays a critical role in staircase design, allowing homeowners to express personal style and preferences. Whether it involves the choice of materials, the color palette, or the incorporation of unique architectural motifs, staircases offer a canvas for creativity. This trend is fueled by a rising interest in bespoke interior elements that reflect individual tastes and the distinct architectural character of a home.
Projects that feature customized staircases often involve collaborations between architects, interior designers, and artisans, as seen in many of Gensler's innovative designs that prioritize user experience and adaptability. For instance, a staircase crafted with a specific cultural or thematic influence can become a narrative piece within the home, highlighting the owner's personality and enhancing the intimacy of the space.
Moreover, the advent of technology in design and manufacturing processes has made it easier to achieve highly customized staircases that are both intricate and structurally sound. From laser-cut metal detailing to digitally designed curves, technology opens up endless possibilities for staircase personalization.
Conclusion
The impact of a beautifully designed staircase goes beyond the immediate visual appeal; it reverberates throughout the home, affecting both ambiance and functionality. Design-forward staircases serve as testament to the power of considered design in everyday life, transforming spaces into artistic expressions and pushing the boundaries of traditional architecture.
The examples from leading architecture firms such as Gensler and BUILD LLC illustrate that when staircases are thoughtfully integrated into the home design, they do more than connect spaces—they elevate them. They become the bridge between utility and aesthetics, woven into the fabric of the home’s architectural identity.
Embracing staircase design as a pivotal aspect of modern architecture not only enhances the beauty of a living space but also champions sustainability and personal storytelling. As architectural trends continue to evolve, the staircase will remain a significant feature in home design, offering endless possibilities for innovation, creativity, and functional elegance.

